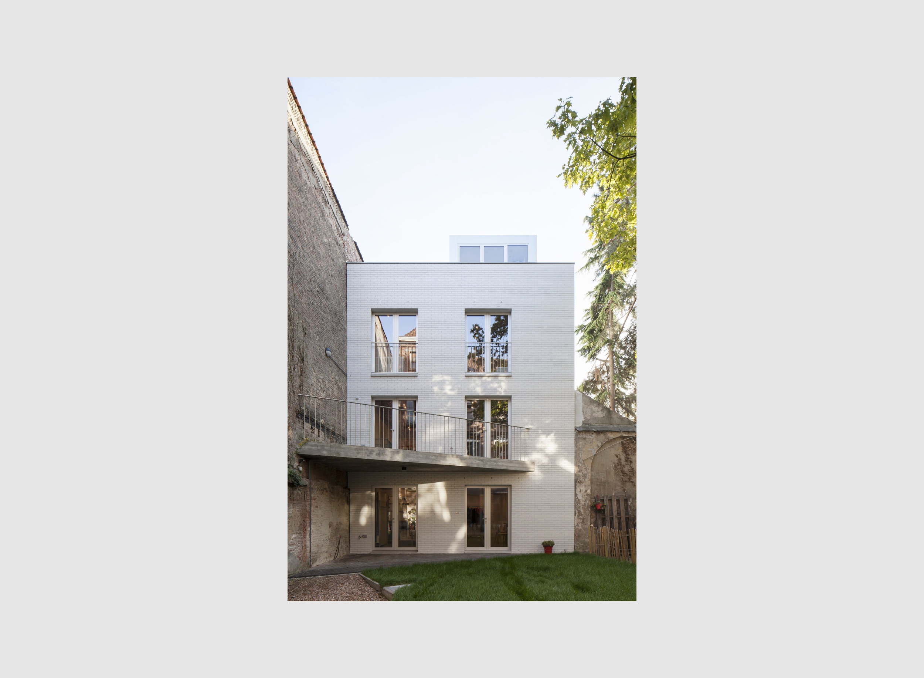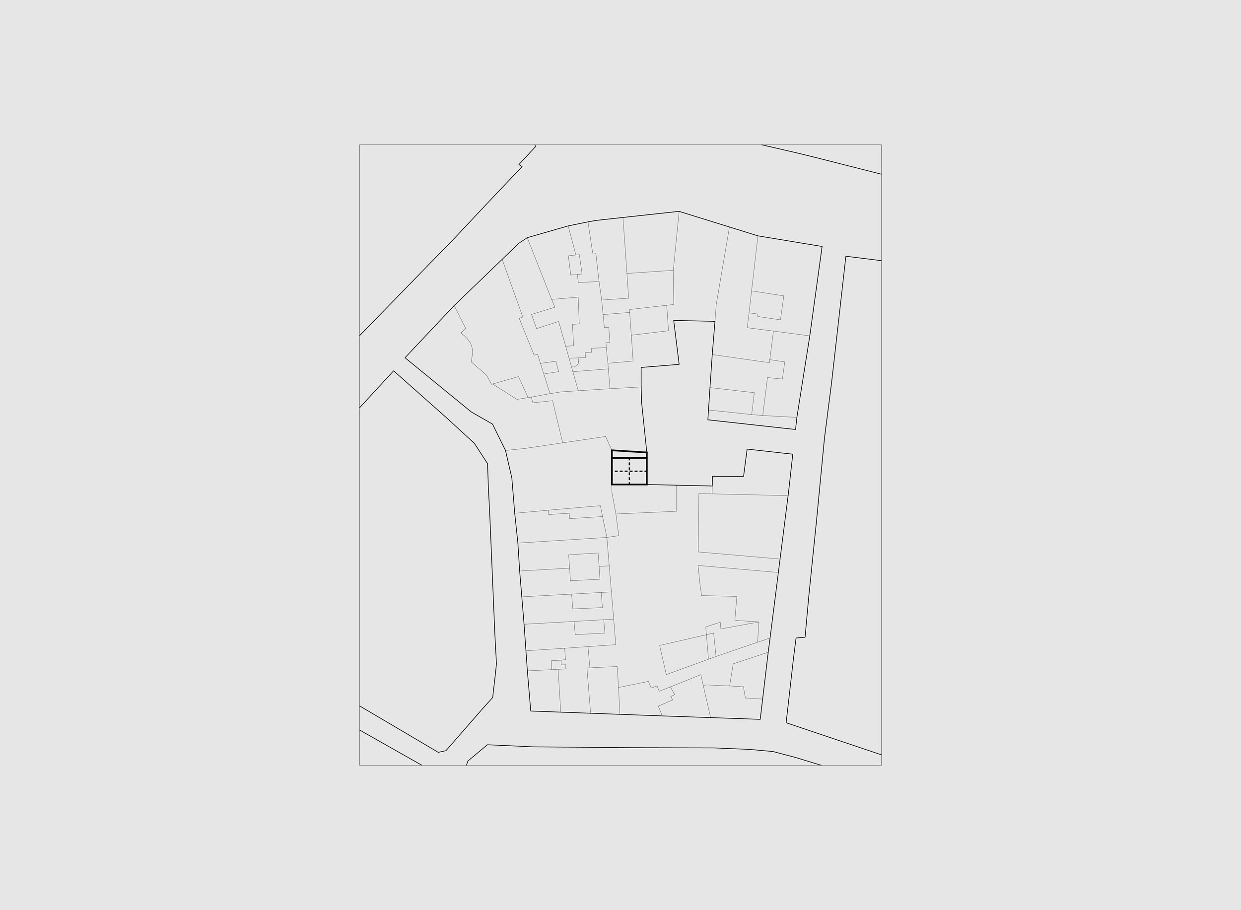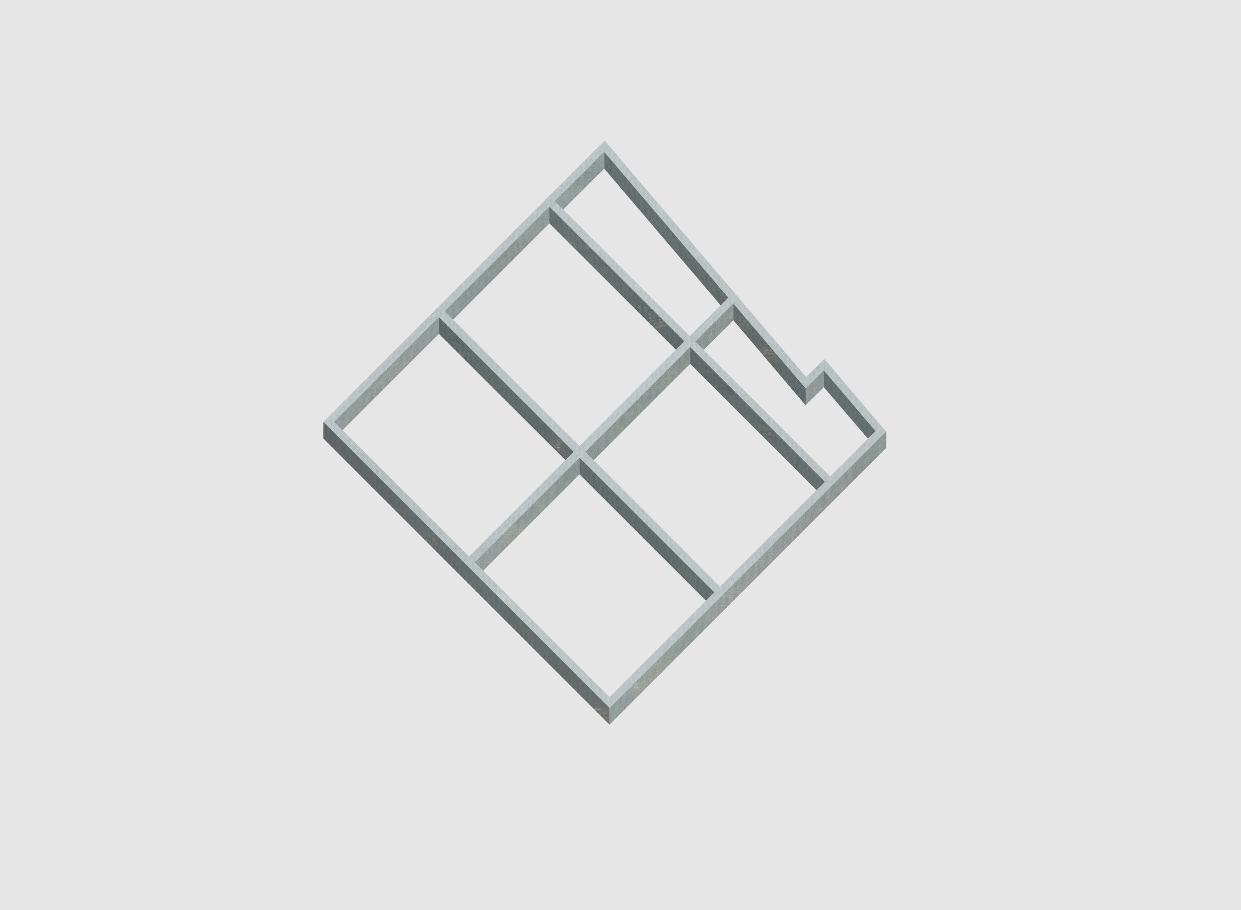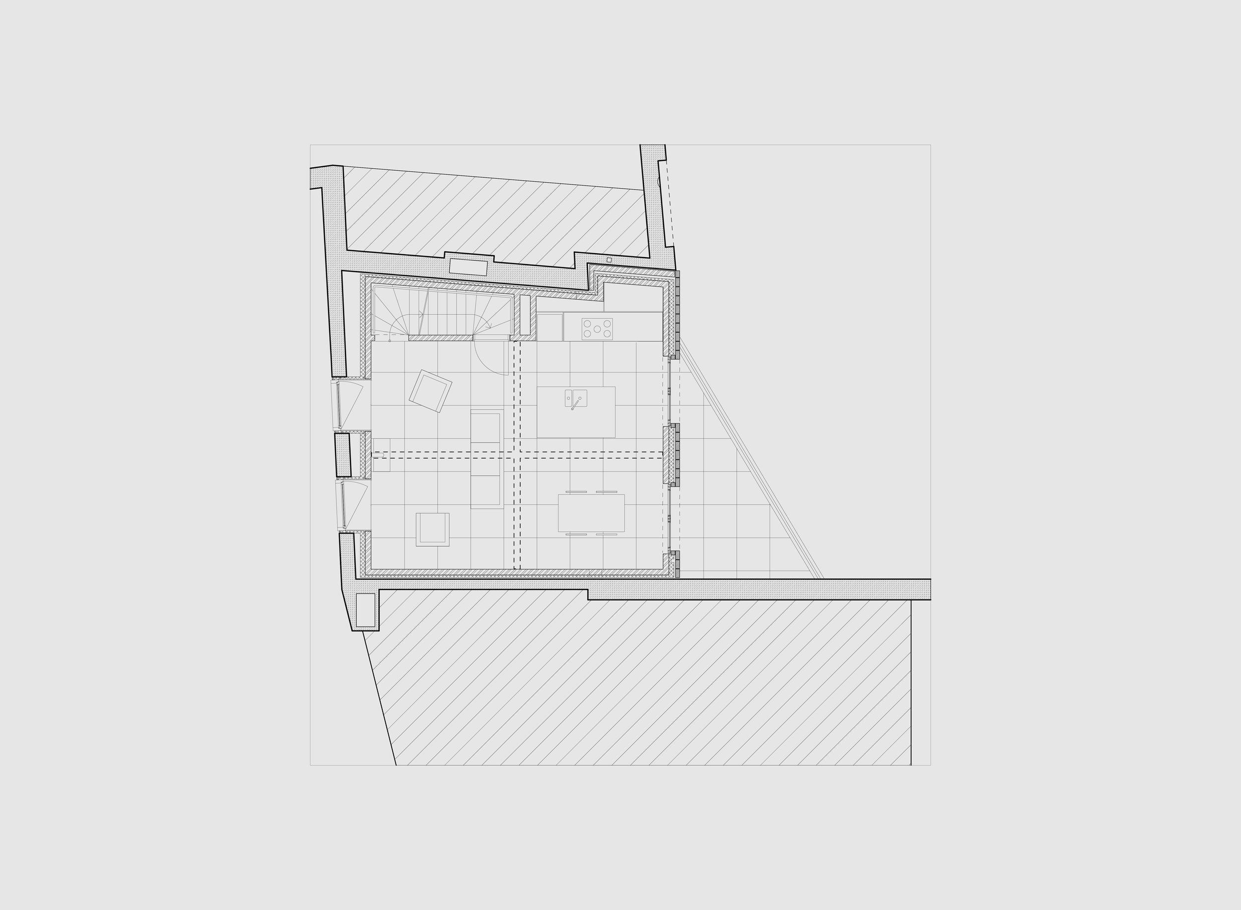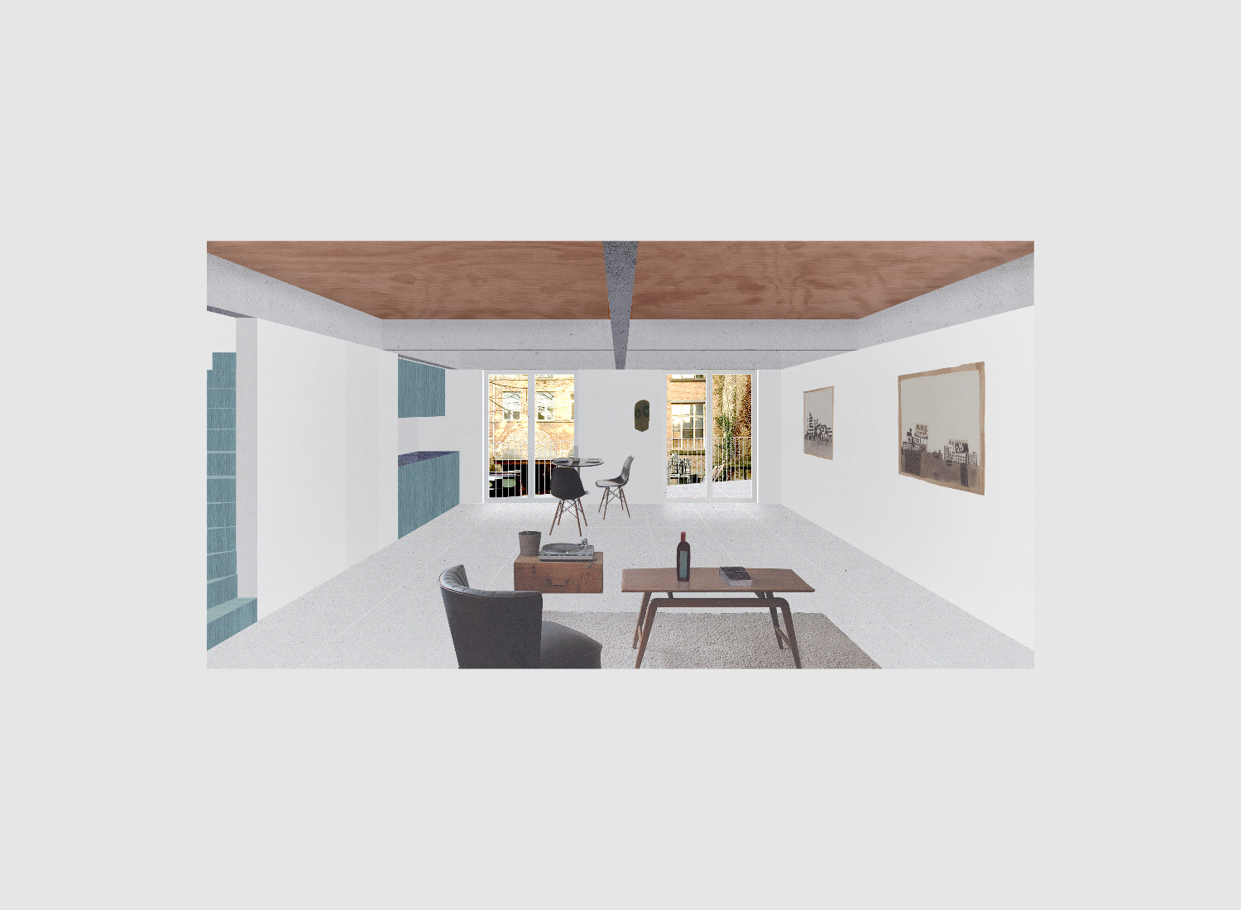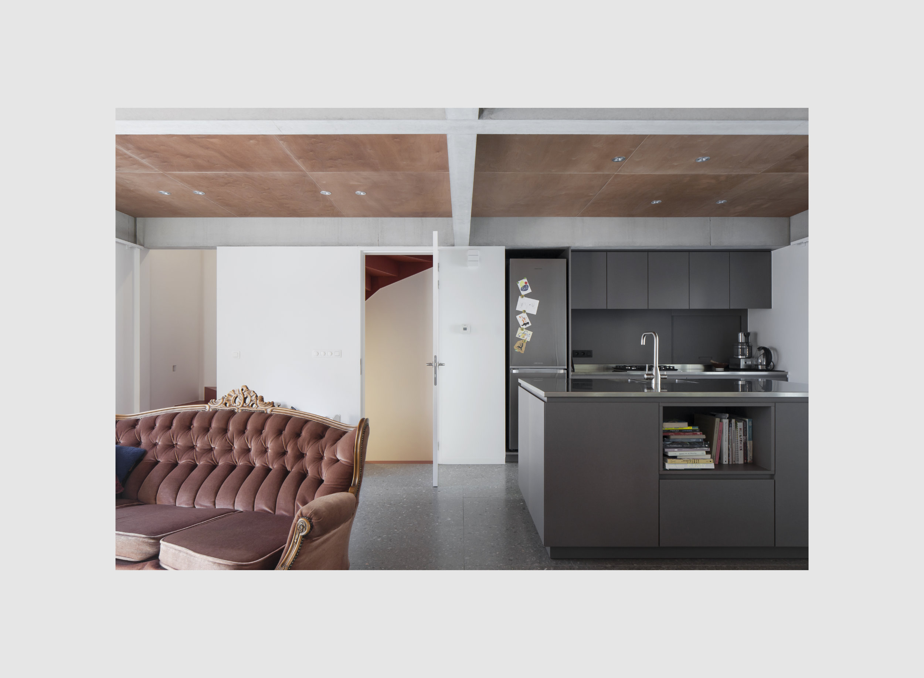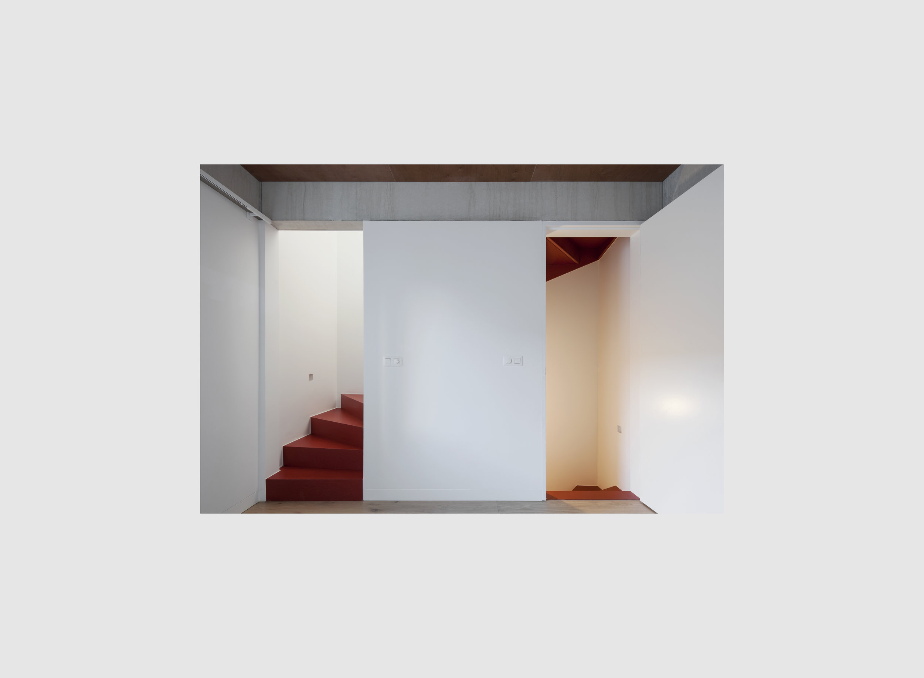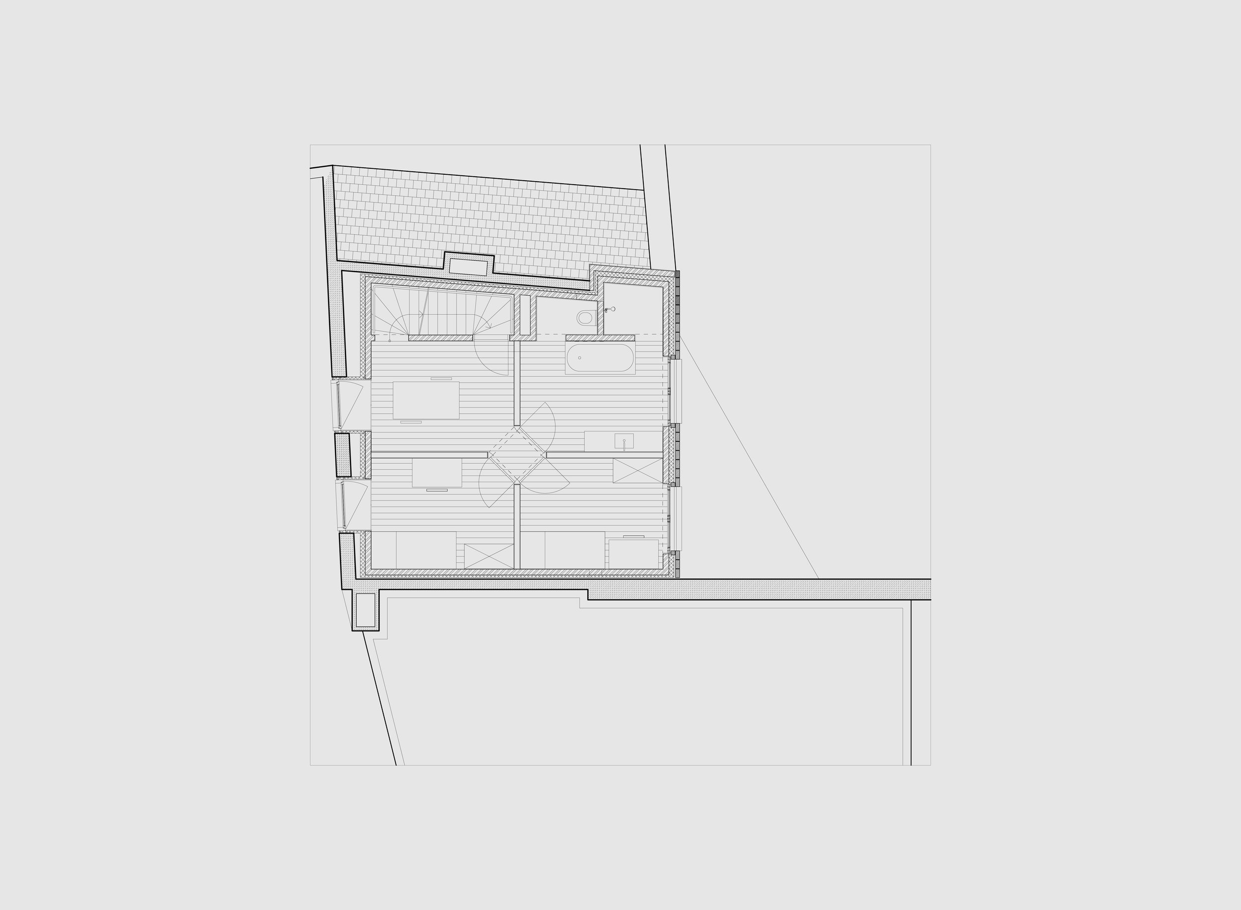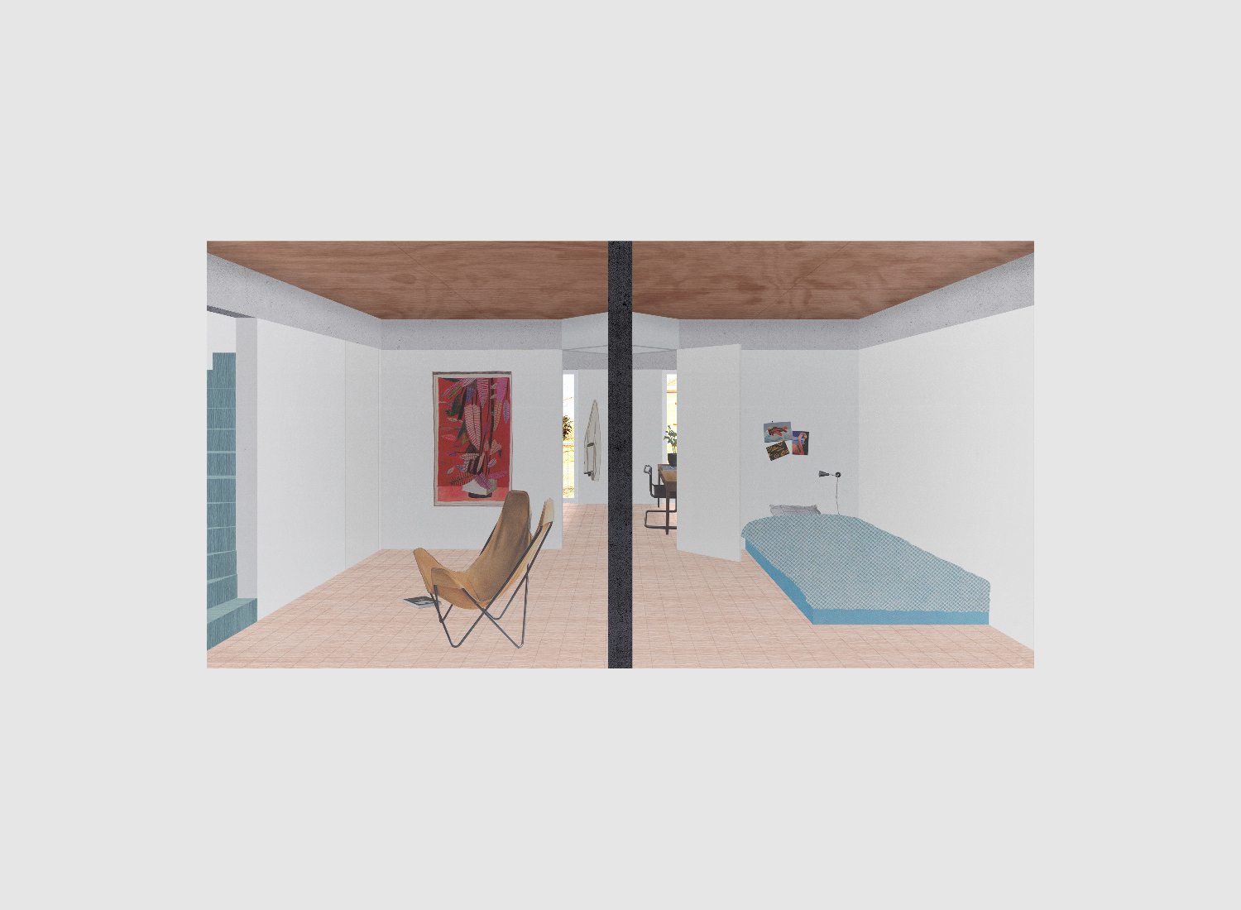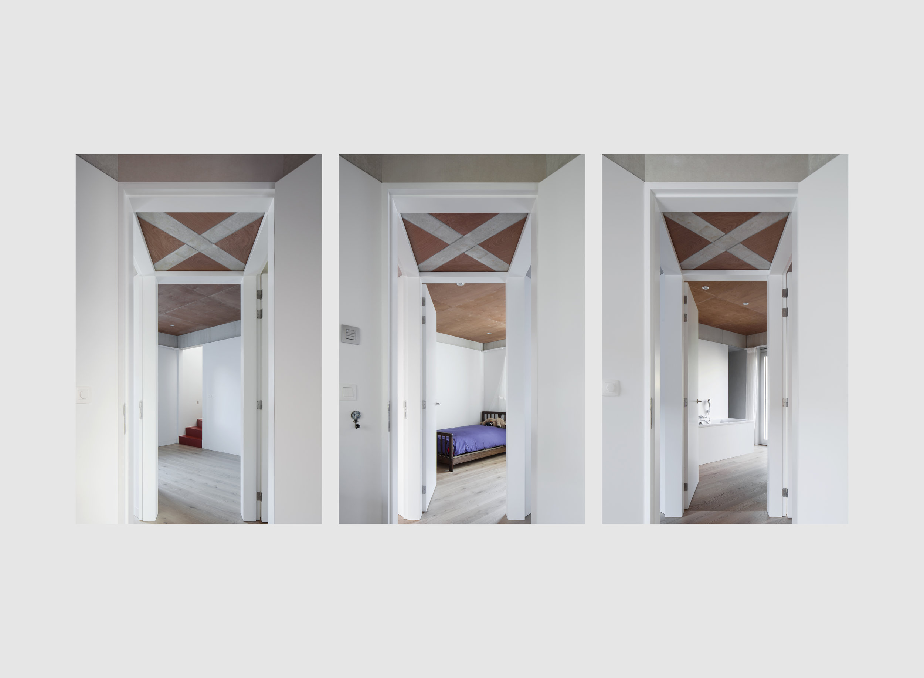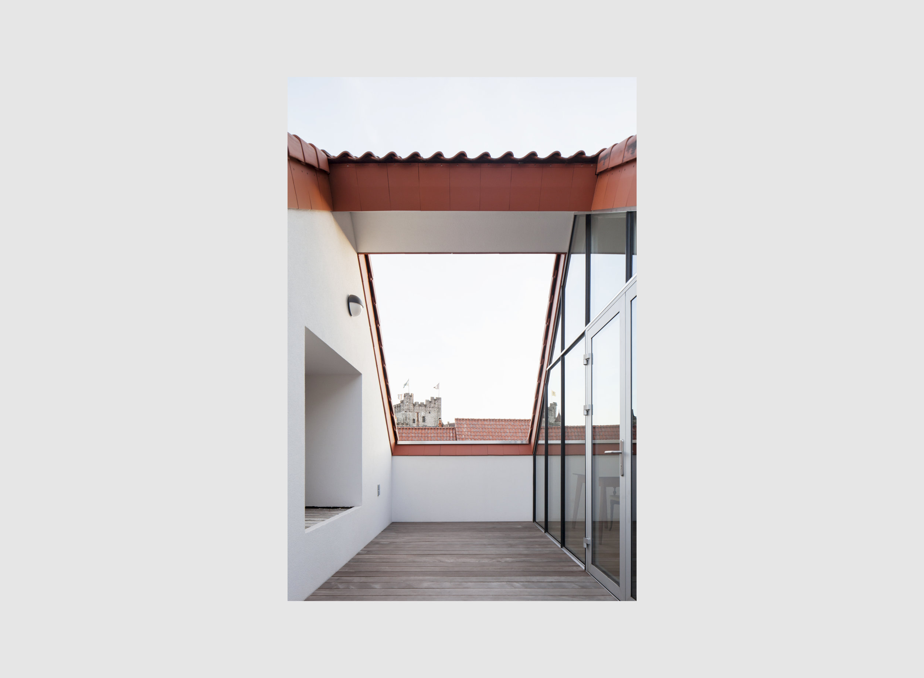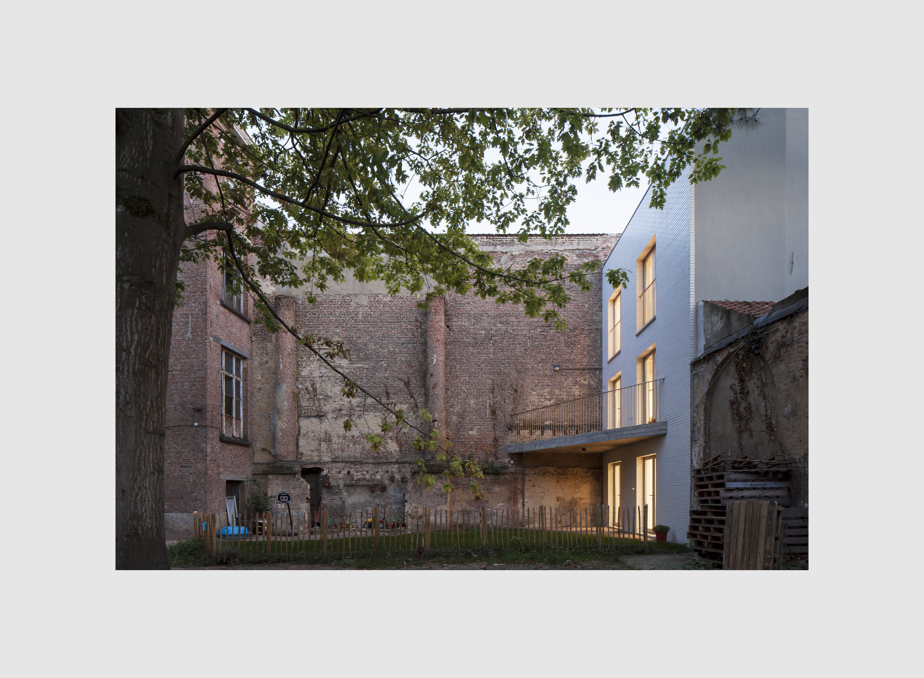GEN 5a - Cross House
Ghent (BE)
Private Residence
2016, new build, delivered
300 sqm
Cross House is located within the medieval Patershol district in Gent. The building was infilled into the allowed built area, using a cross-beam concrete structure to act as both retaining beams for the old historic walls and also as an organising typology for the house. The partition walls on the upper floor align with the beams.
Considering the non-formal and aggregating buildings and plot layout of the block, by using the cross to arrange the space, it is also a way to seek organisation and orientation within the built fabric of the district.
Photographs by Johnny Umans
Featured on De Standaard, Archdaily, Afasia


