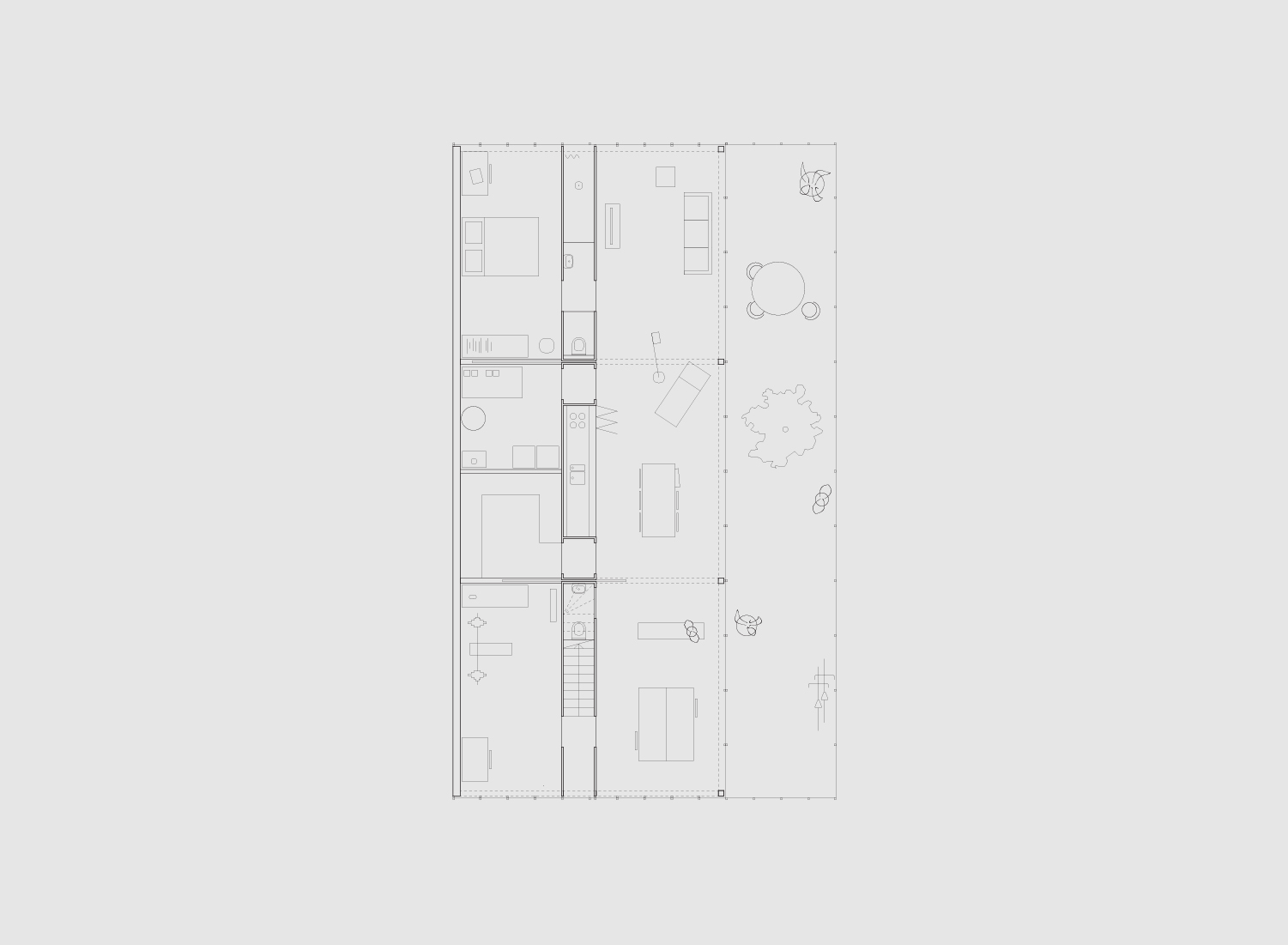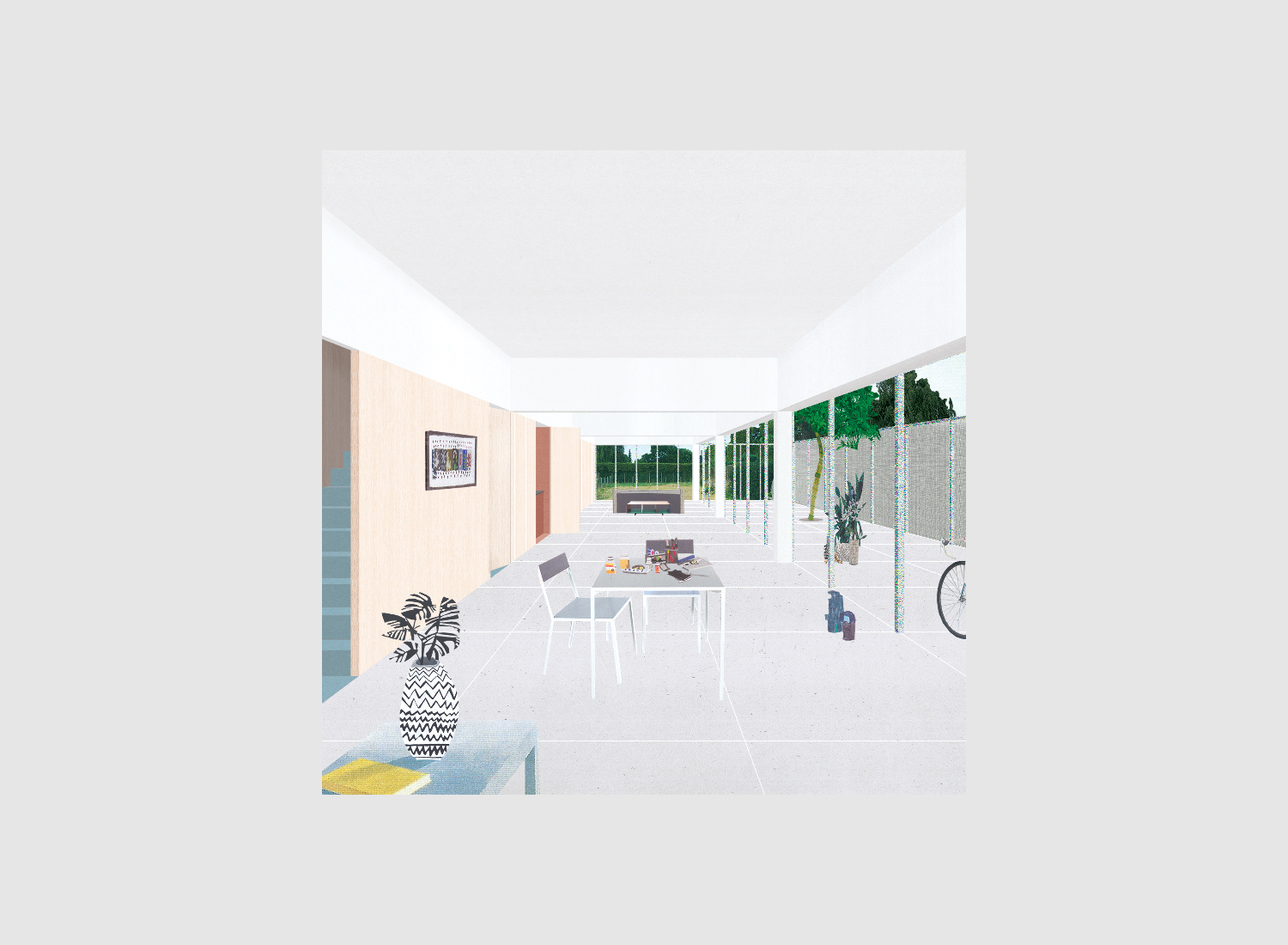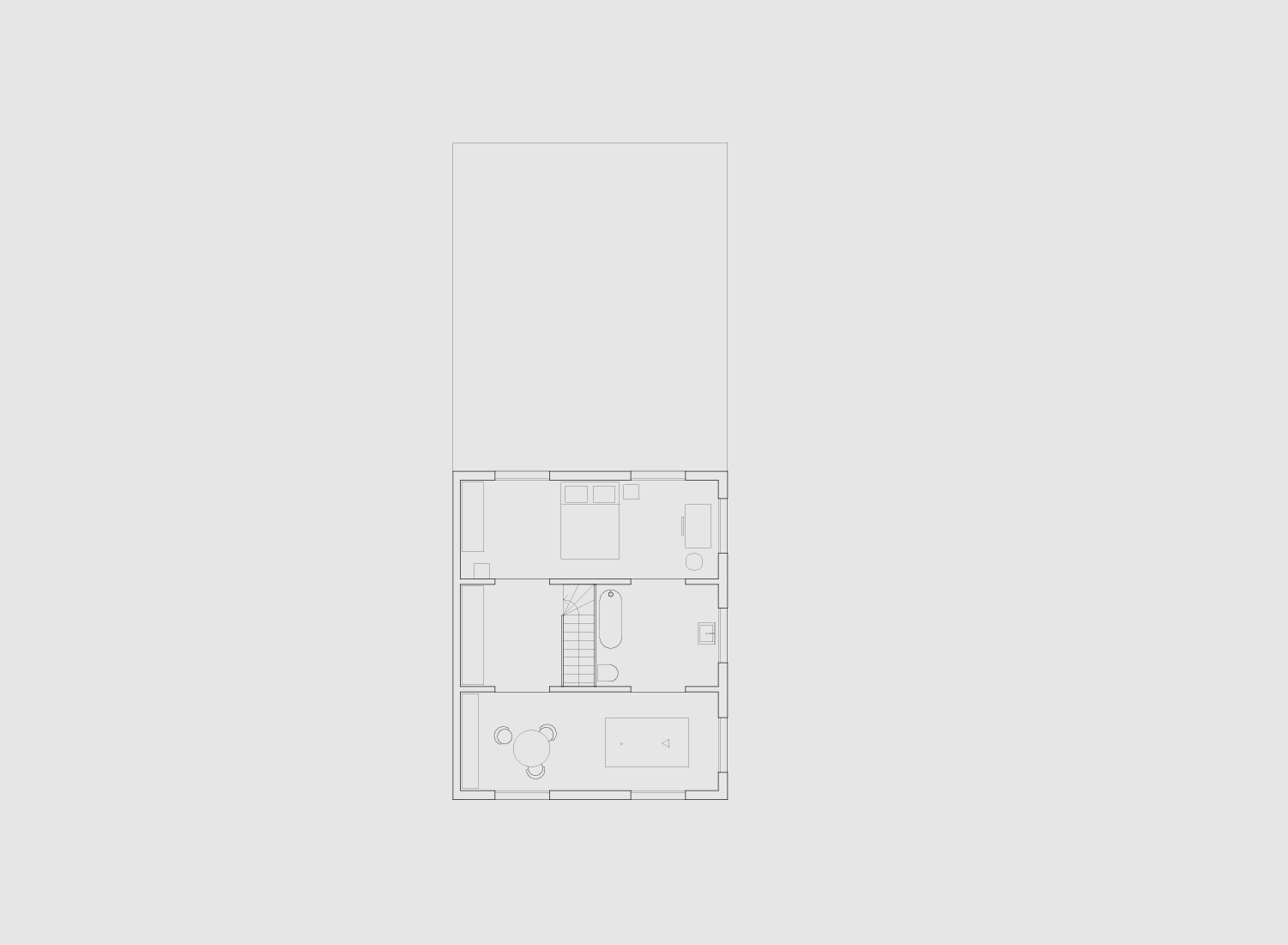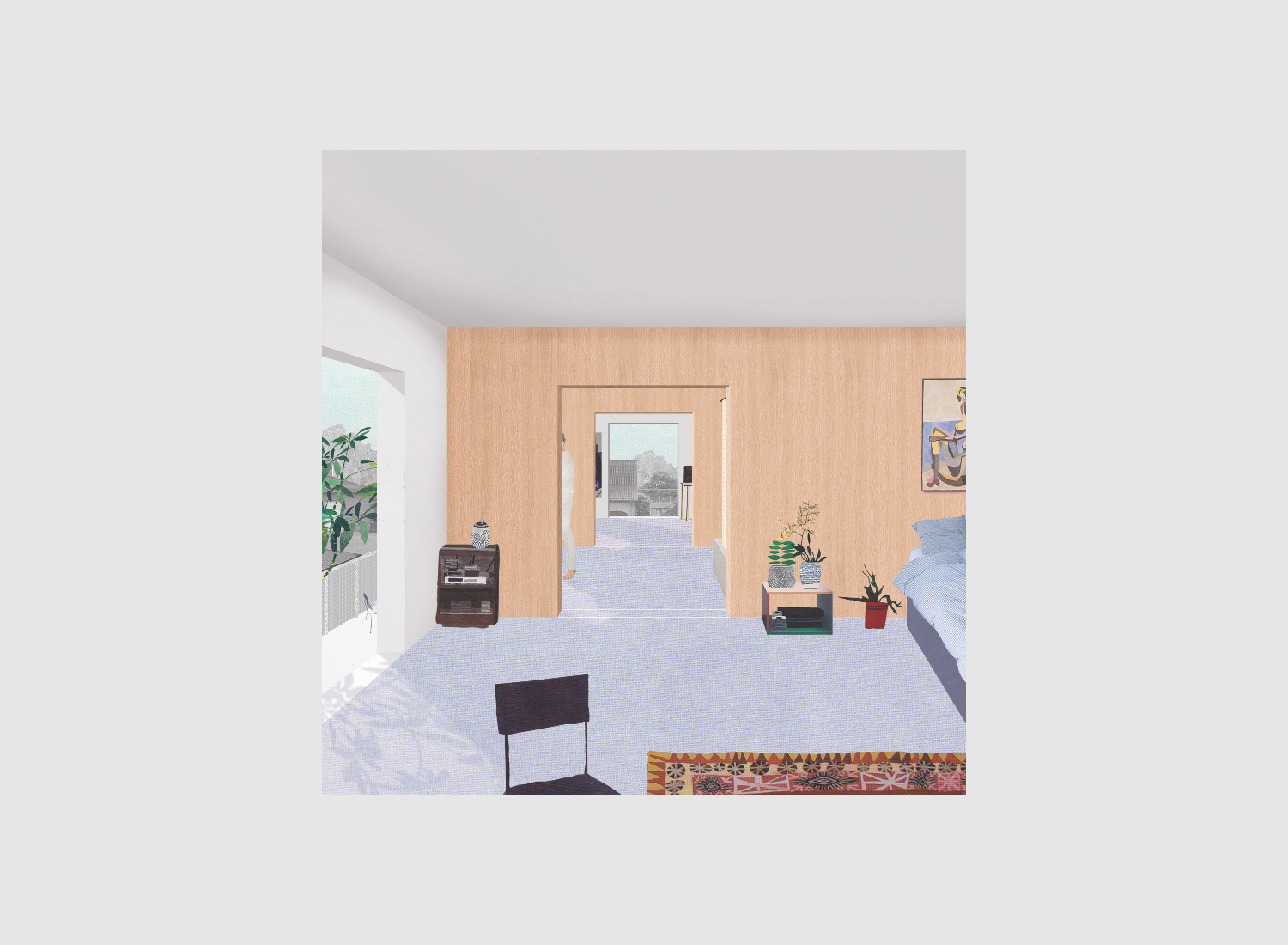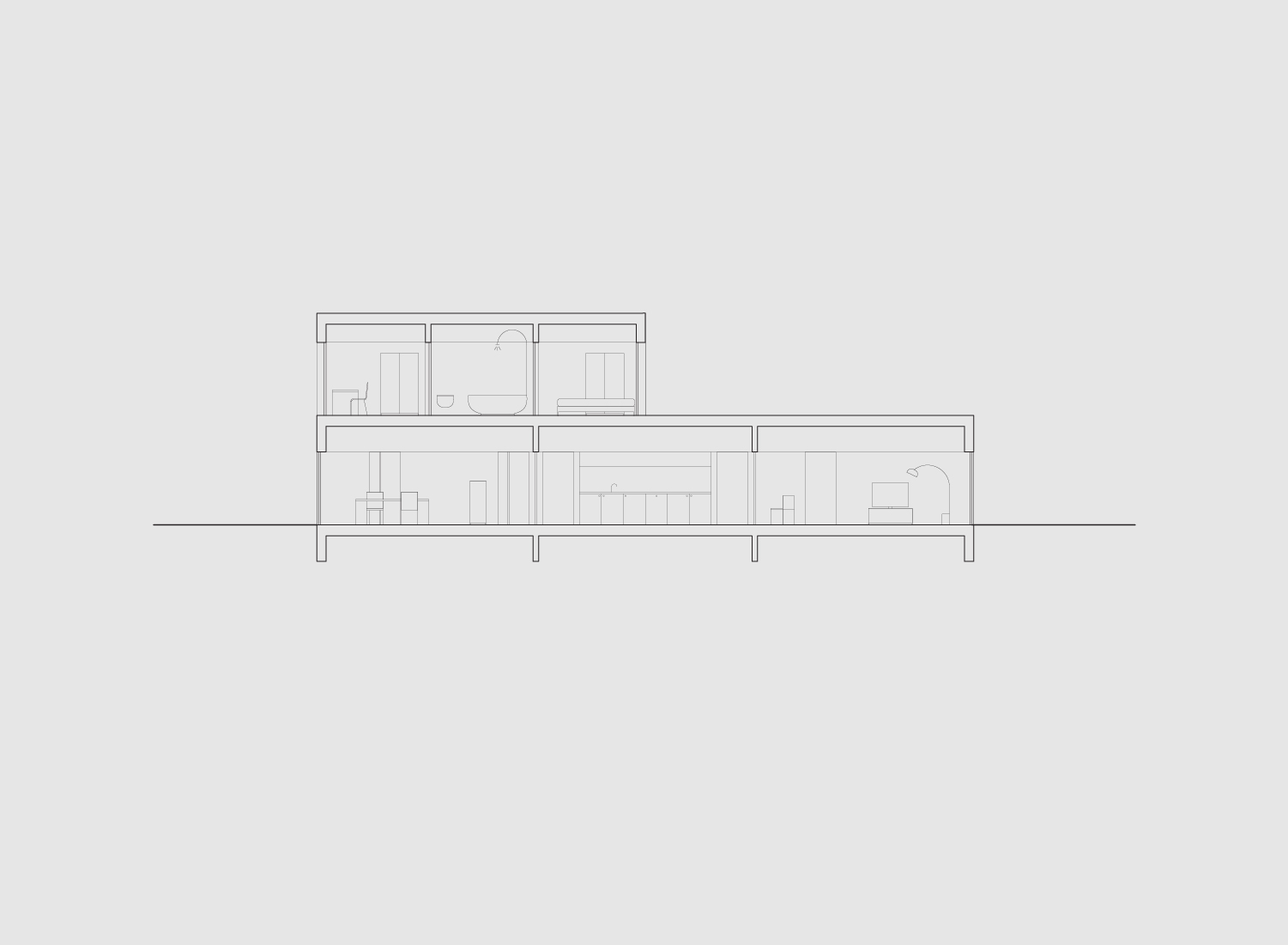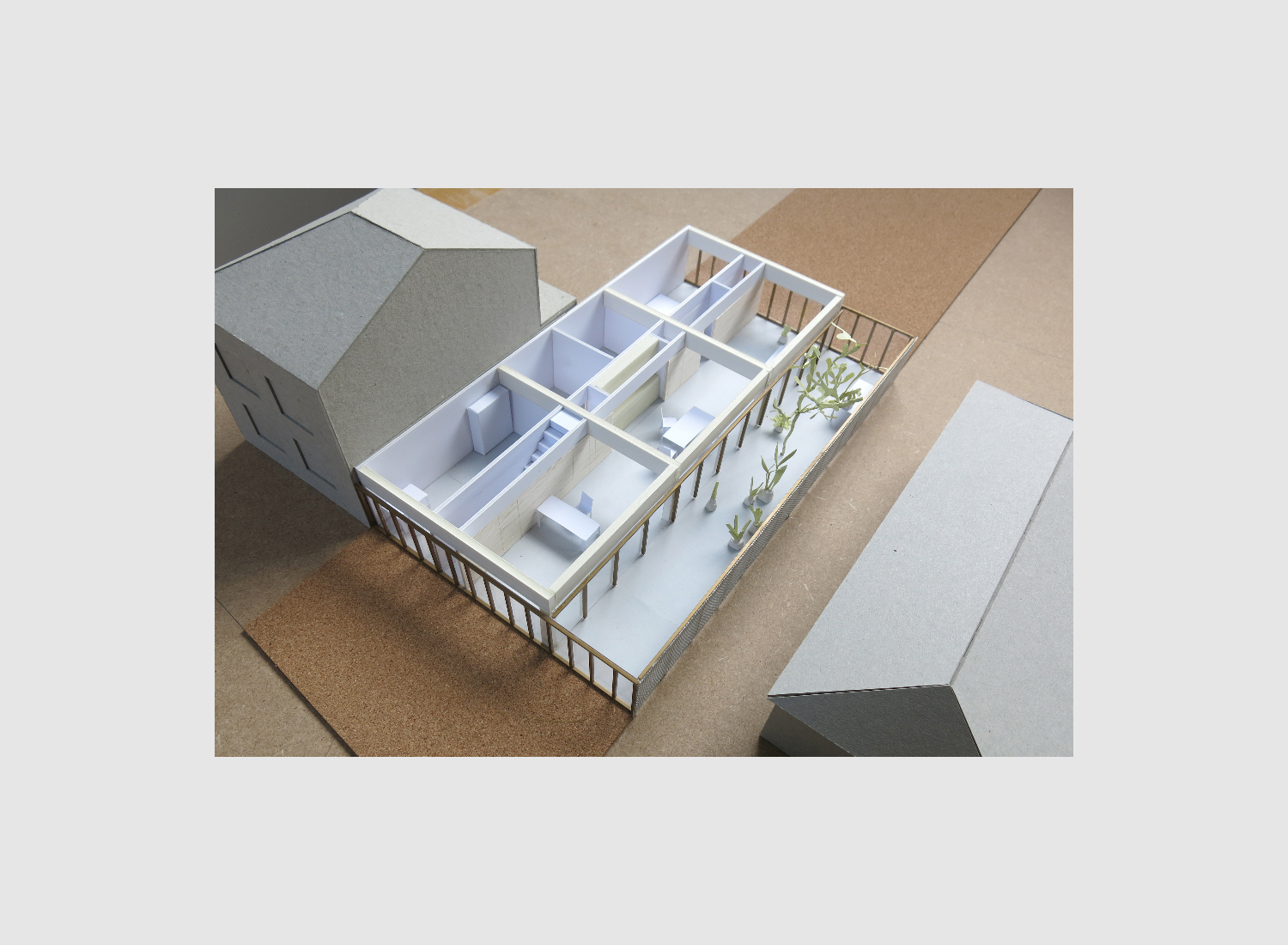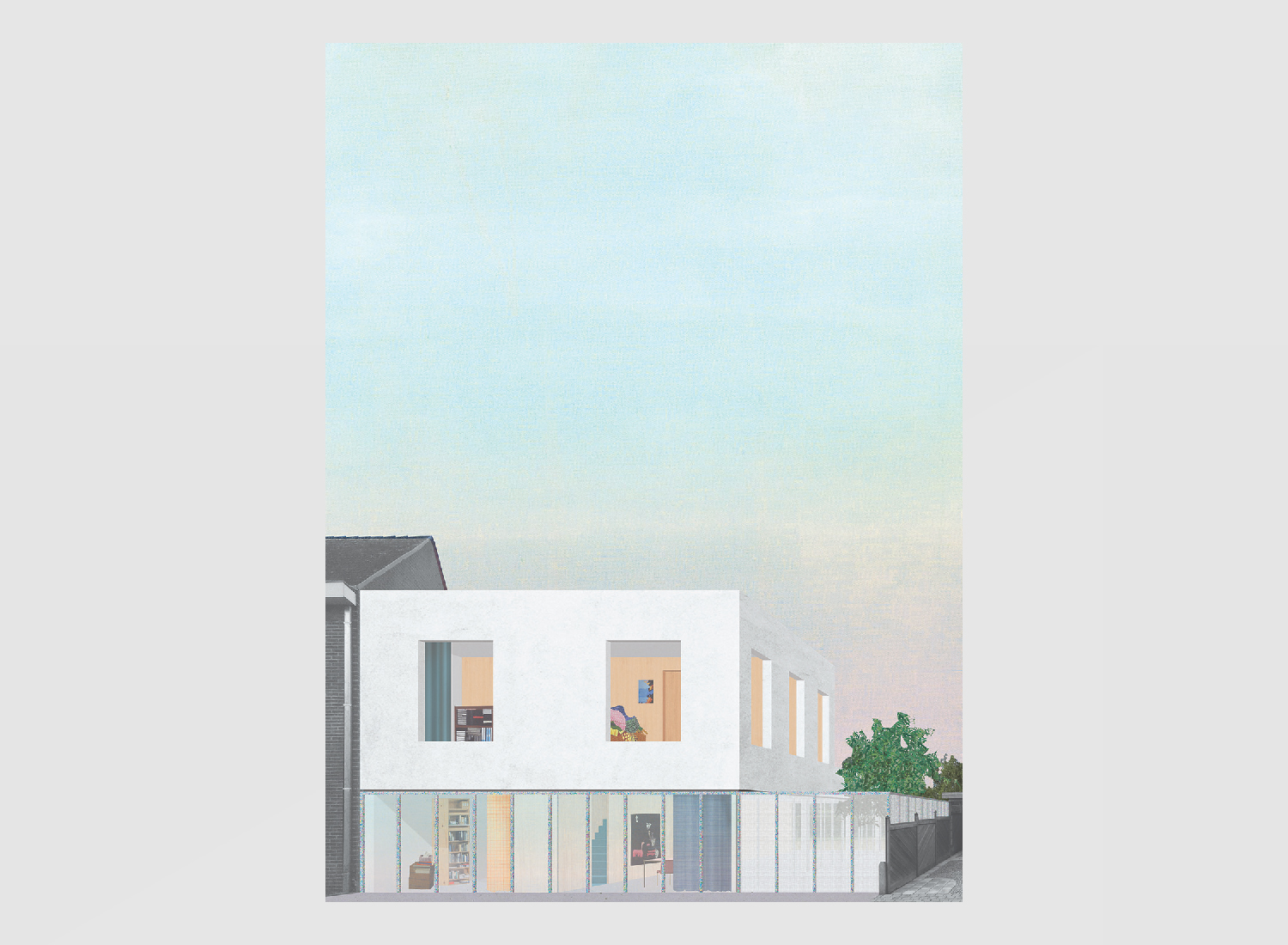GEN 8 - Strip House
Zulte (BE)
Private Residence
2016, new build
200 sqm
The project is organised in vertical strips of program, most notable the thick service wall that contains the showers, kitchen etc. This service wall splits the ground floor into bedrooms/storage and living area.
Built volume constraints typical to a semi-detached plot are overcome and the living area is maximised by pulling the front facade as a continuous surface across the entire width of the plot. It is also done through using the same floor finish strategy in both the interior and exterior areas, recapturing an otherwise often neglected strip of space.



