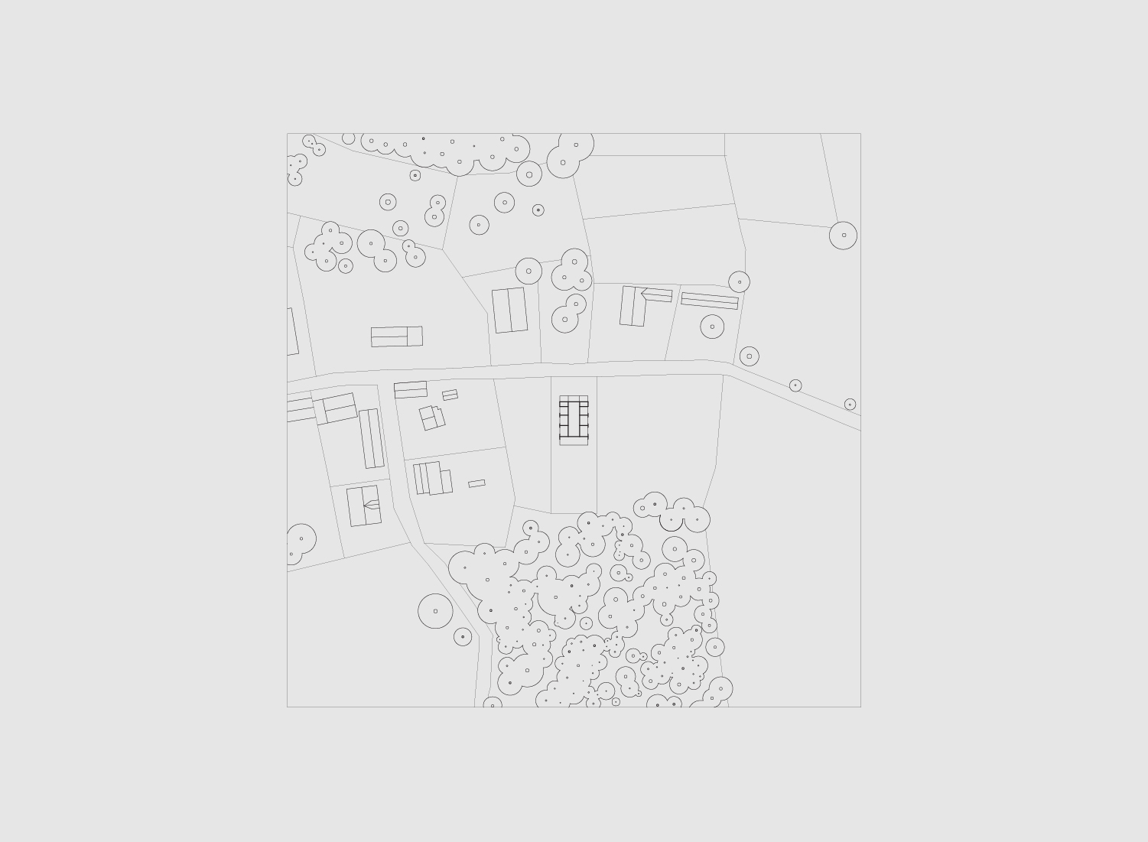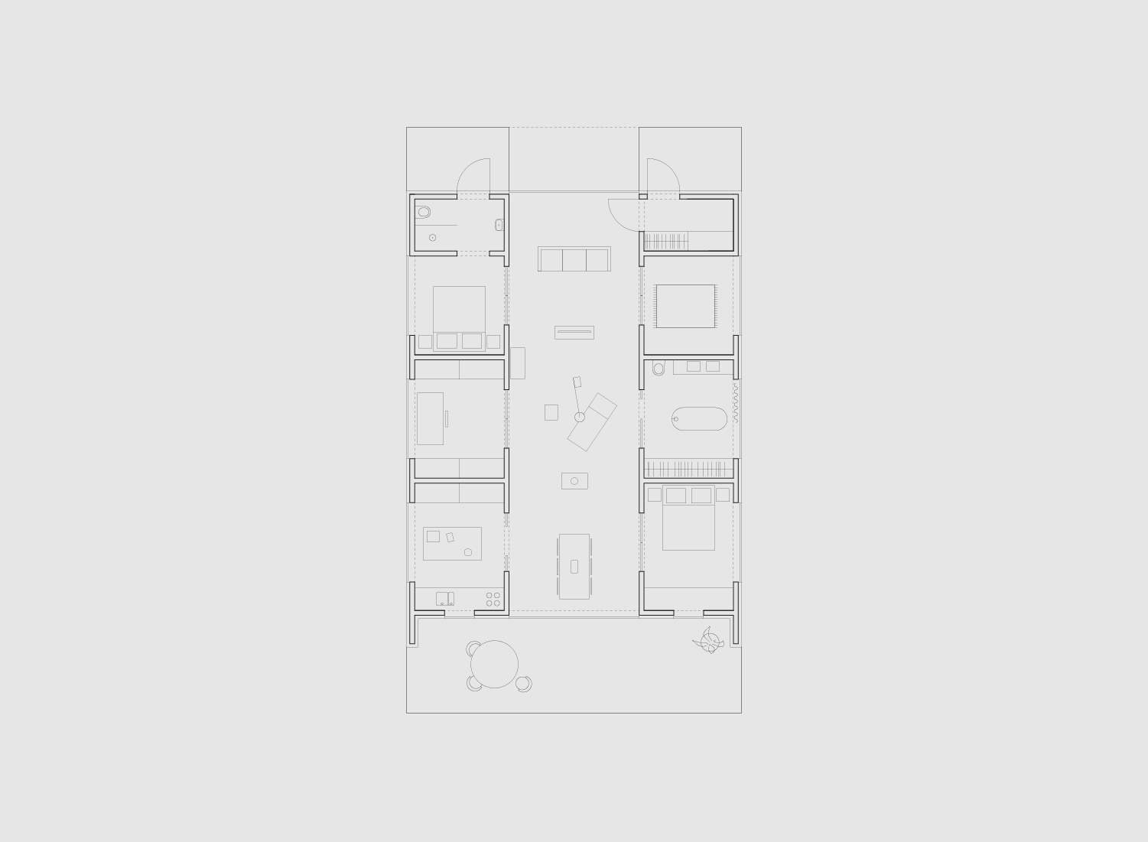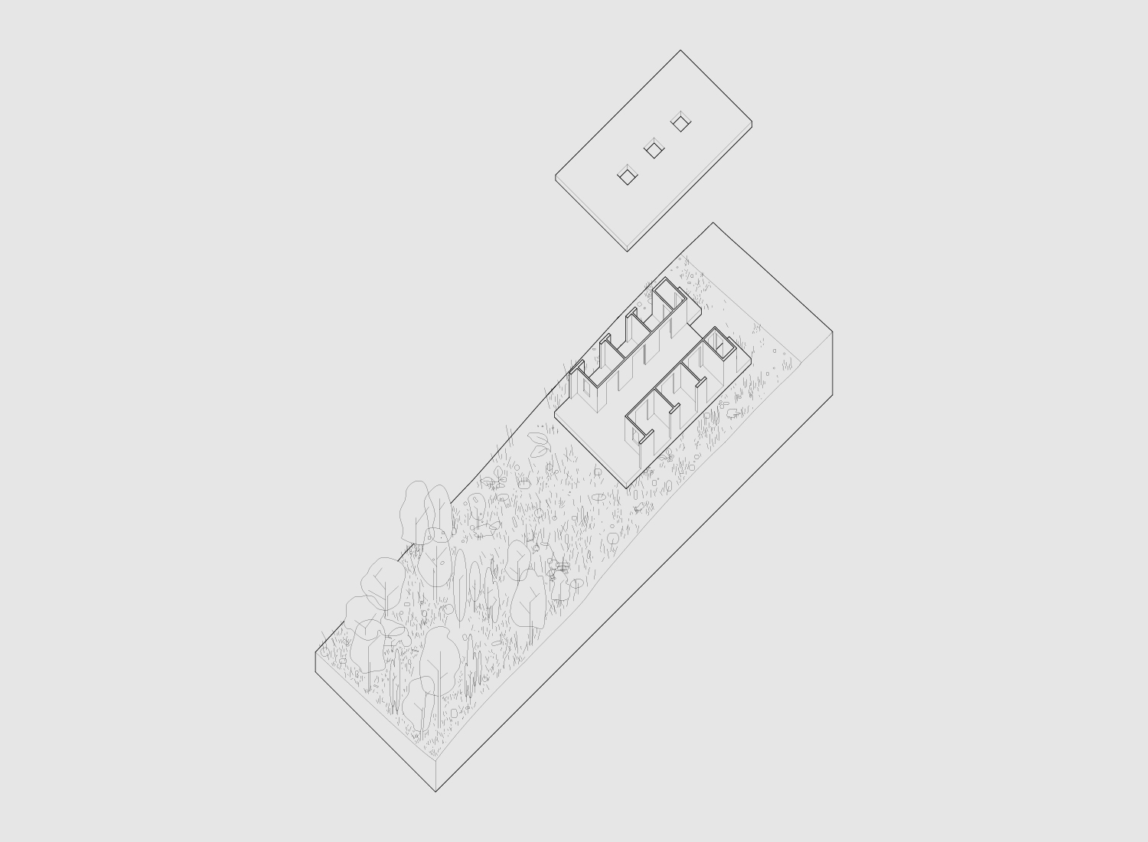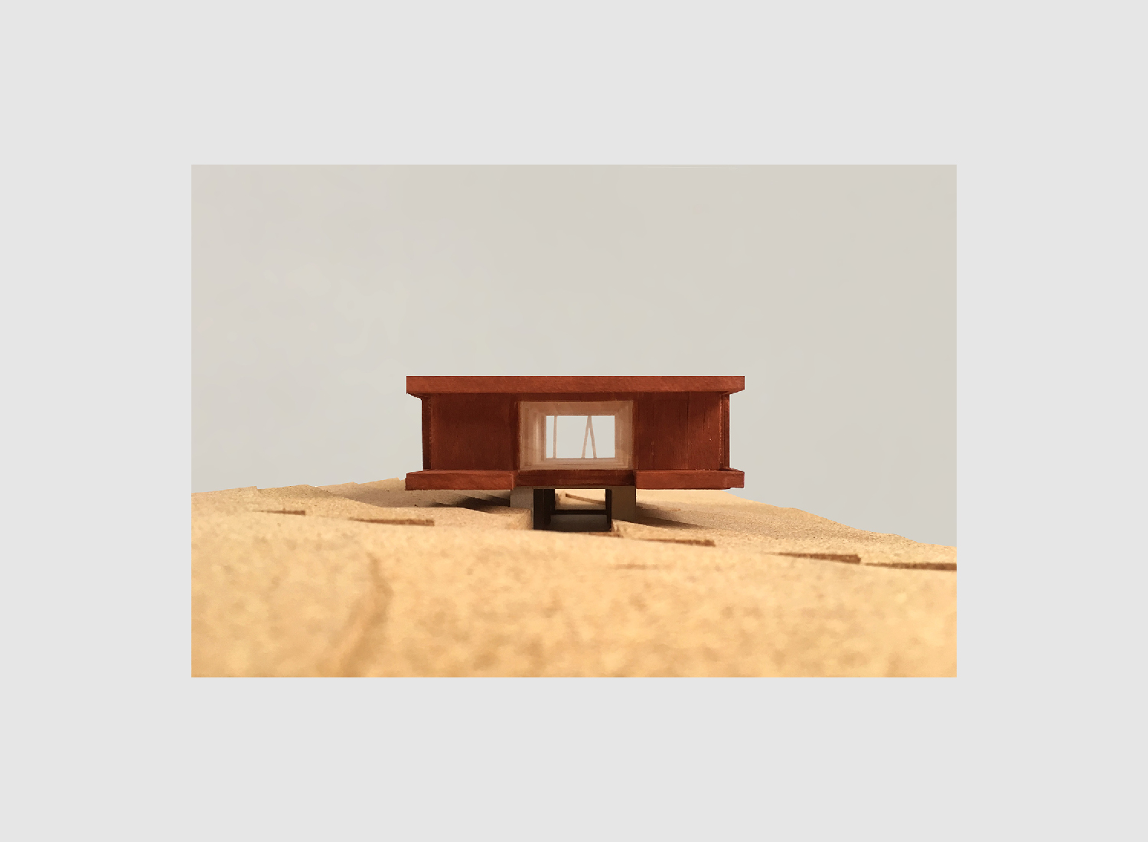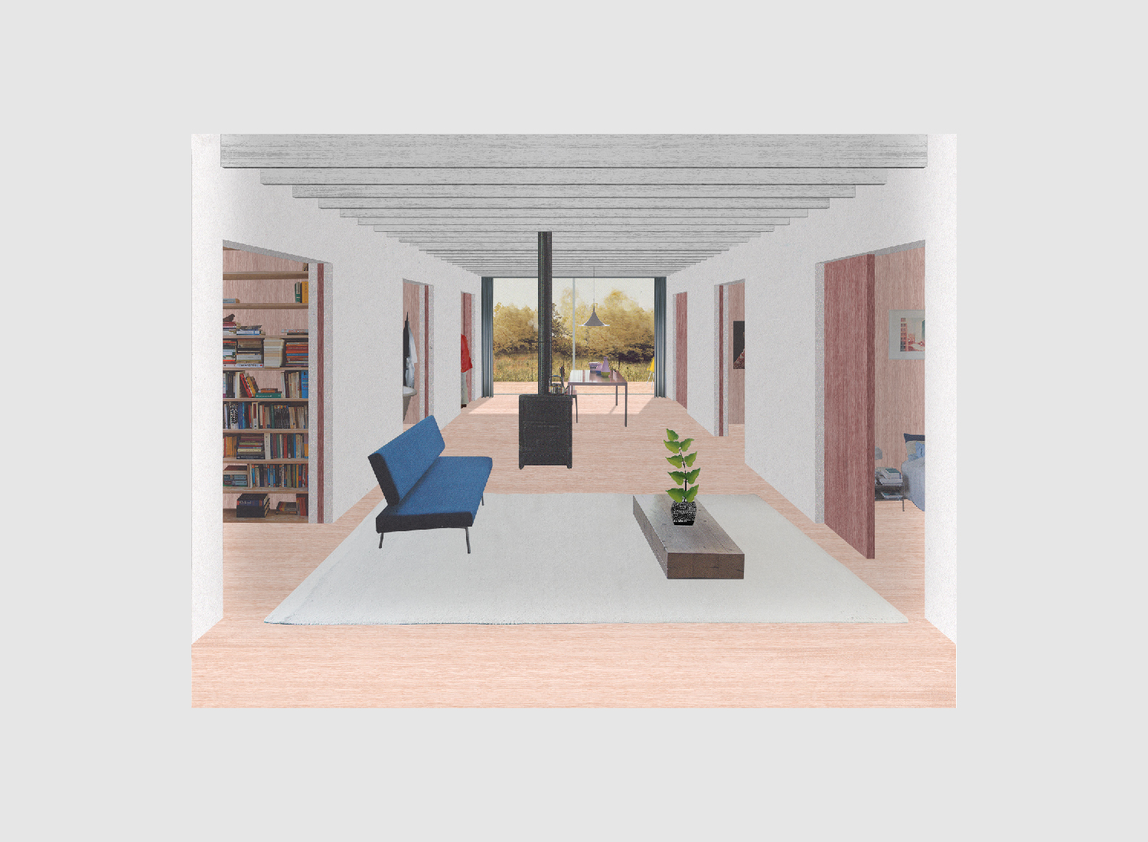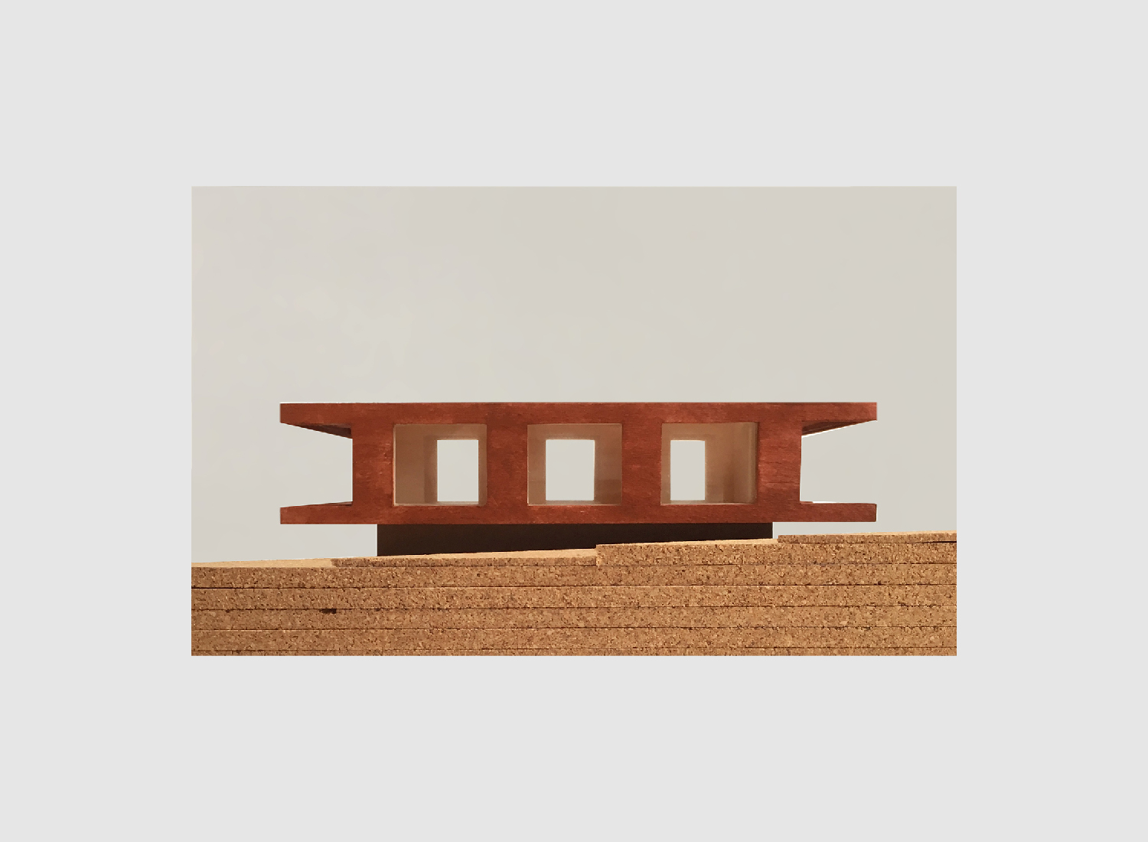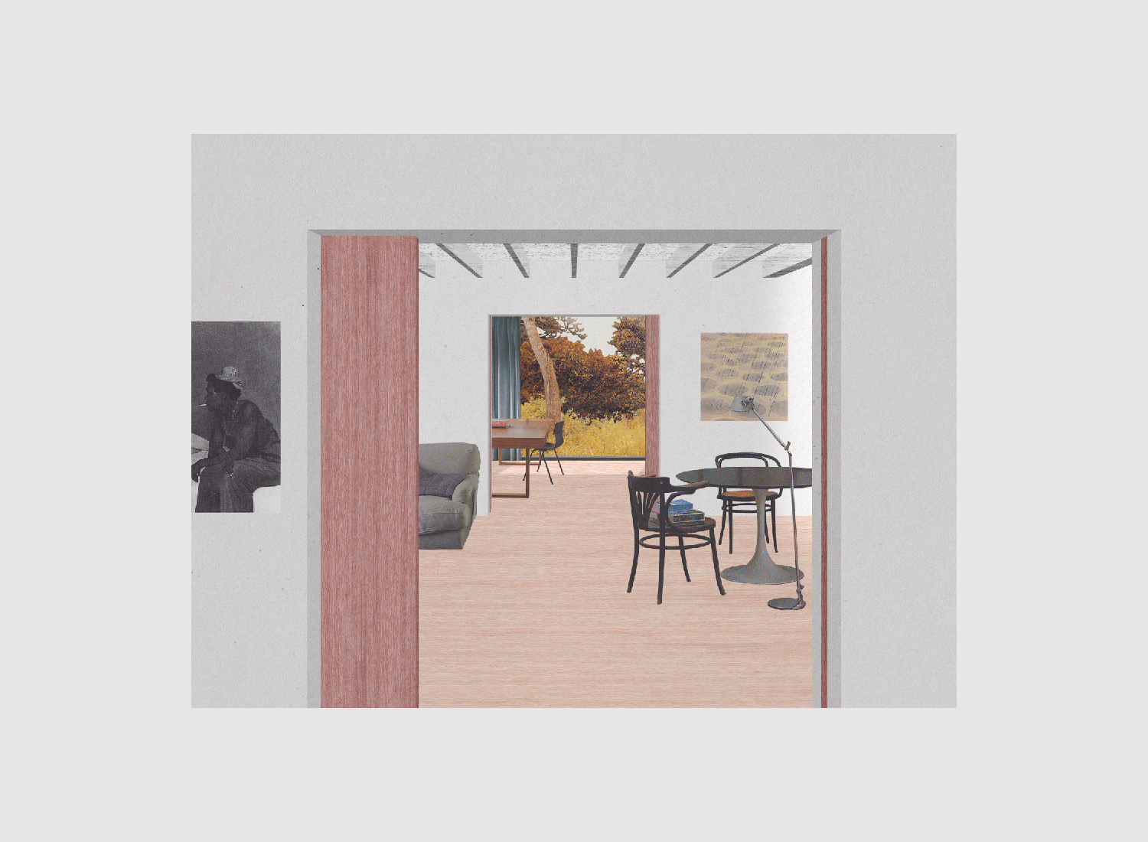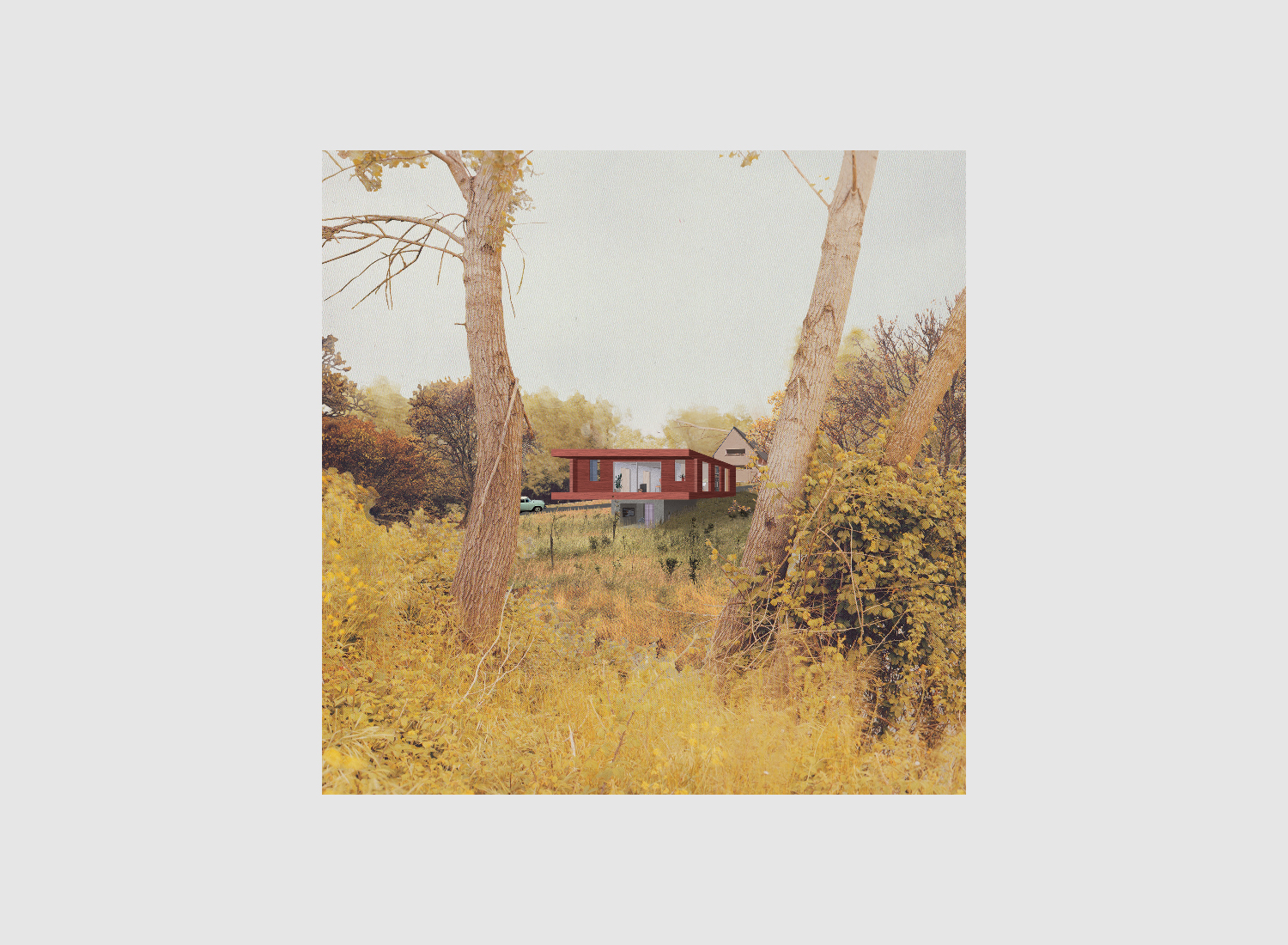GEN 6 - Plateau Villa
Zwalm (BE)
Private Residence
2016, new build, delivered
150 sqm
The proposal is built on a sloping terrain. The main volume is constructed as a single storey timber-framed building, supported by structural columns. Upon entry from the street-side, it leads to a large main space that forms the main axis of the building. This main axis leads to the other end of the building, towards the wilderness and the forest. Flanking the main space are rooms for different purposes.
The project draws inspiration from the processional church plan to define and coordinate the spaces required for the rituals within the domestic.


