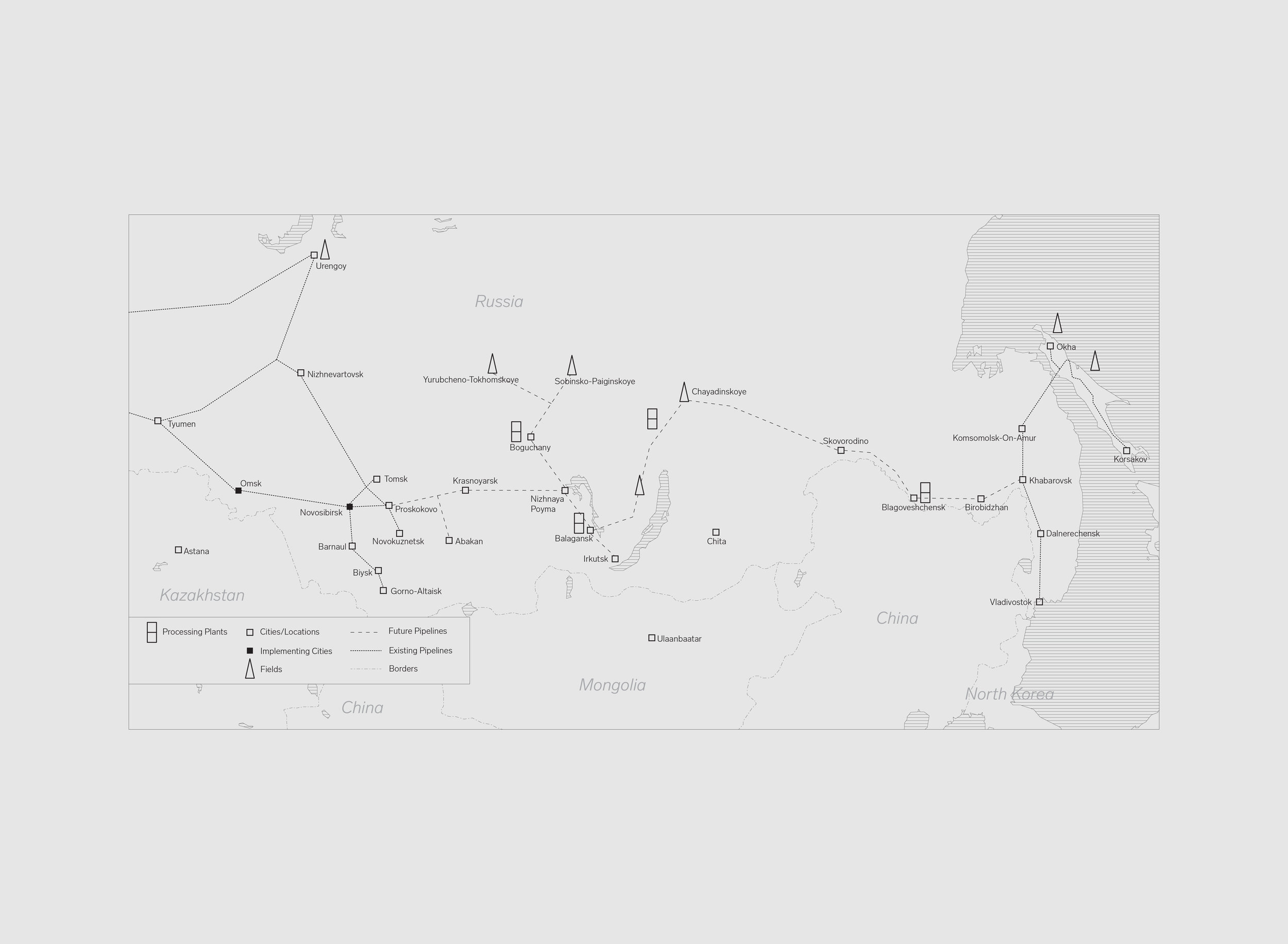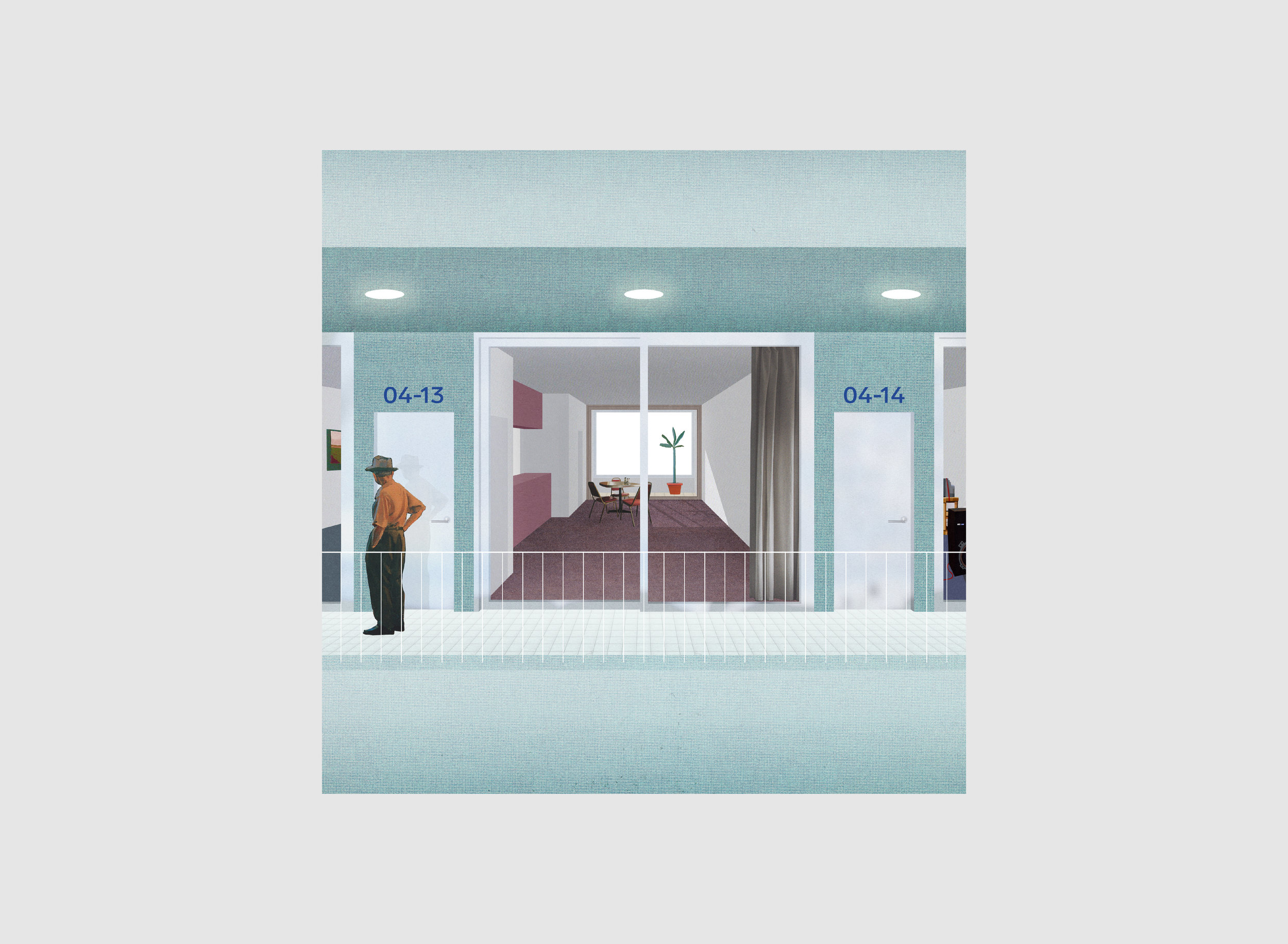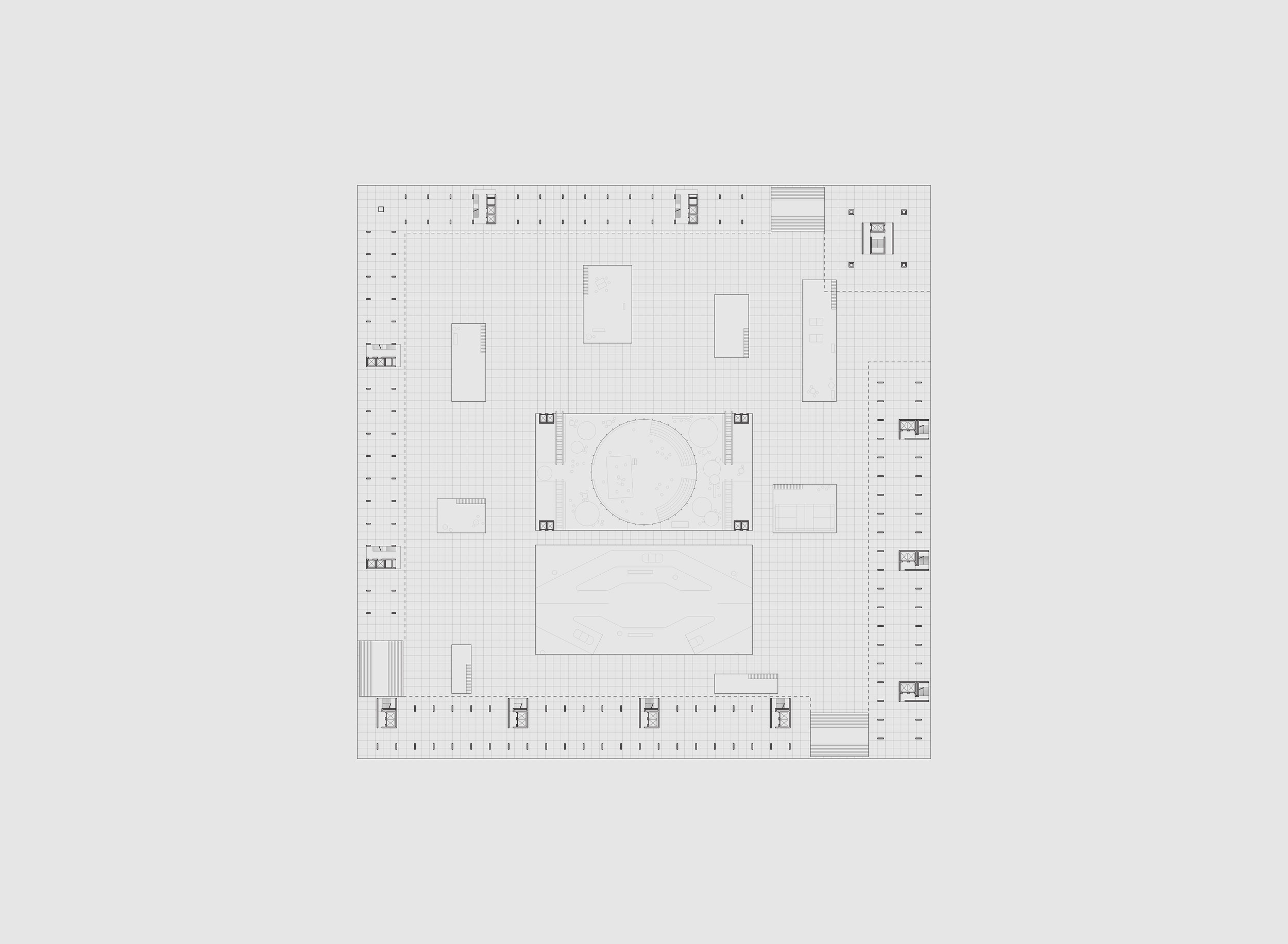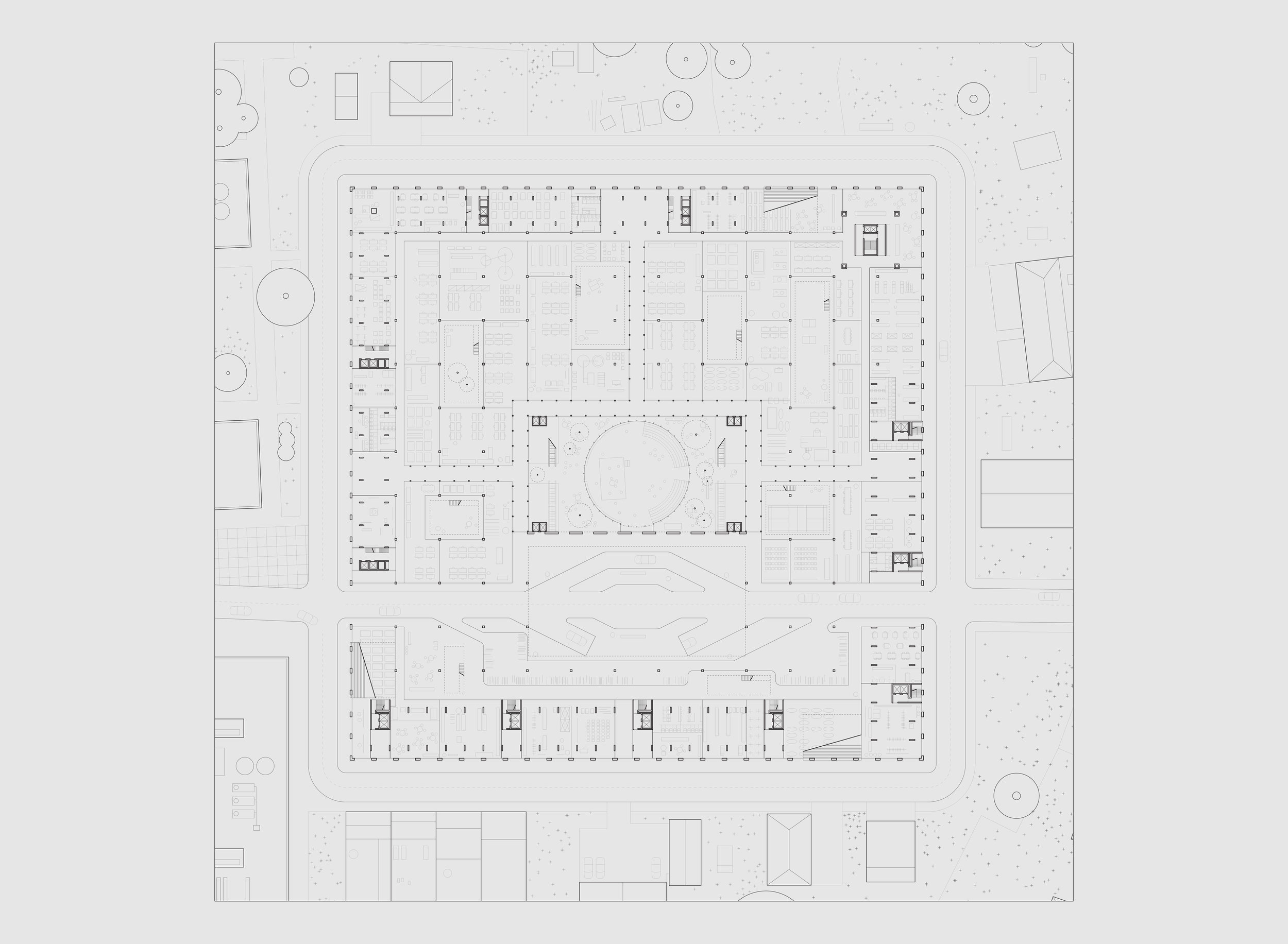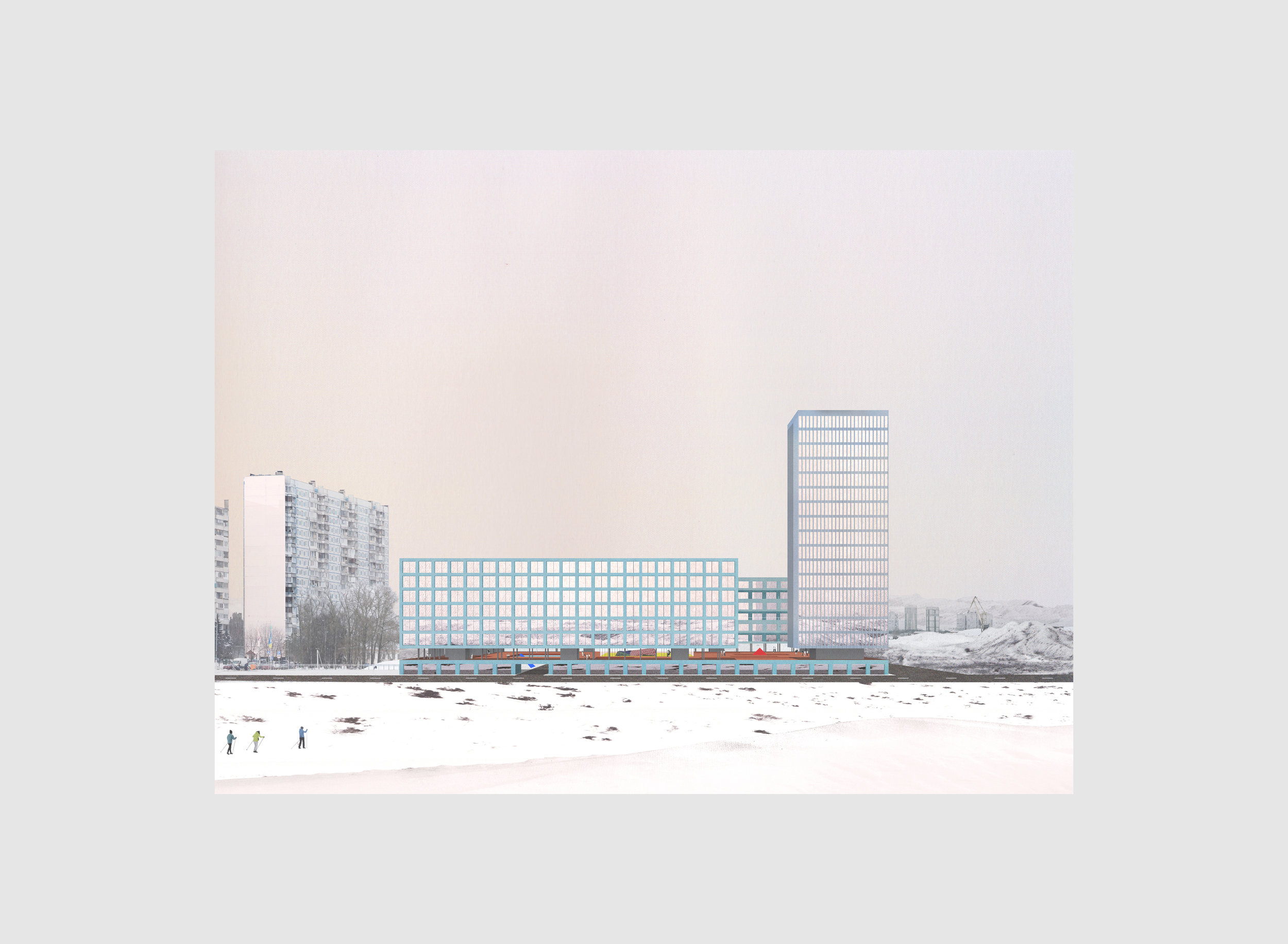GEN 18 - Primary Settlements
Moscow, Novosibirsk, Omsk
Housing Masterplan
2017, competition
56,000sqm
Primary Settlements is a project that looks at the usage of housing as nodes to re-settle and re-capture the landscape of Russia. Housing should be seen as a form of infrastructure that operates in tandem with other infrastructural networks, even on the territorial scale. We see the gas pipeline initiatives in Siberia as an initial point of intervention for this strategy.
Blocks will be constructed as an urban form that operates as a series. Like an archipelago, they will create a web of urban relations that spreads throughout the city. By the placement of concentrated nodes, alternative centres will be created, generating a sense of locality and orientation.
Volumetrically, each standard block is composed of a podium level, shops lining the edges and offices in the middle, with an open square on the roof. A small street cuts into the block, bringing traffic into the interior. At the centre of the block, a large communal space acts as a social condenser for the block.
The residential types borders the block on top of the podium. At the northeast corner, the tower type will be placed. Both the gallery and central access residential types emphasise on split level living, to counter the otherwise monotonous repetition of a long type. The galleries form an L-shape building on 2 of the sides. The section with central access type will exist as 2 detached buildings that line the other 2 edges.
The ground programs and the residential buildings functions together as a singularity, with both spaces for working and living. By having the capacity to act as an autonomous entity to a high degree where ever it is placed, it brings about a possibility for the activation and densification of its context, and thereafter, enacting change in its environment.


