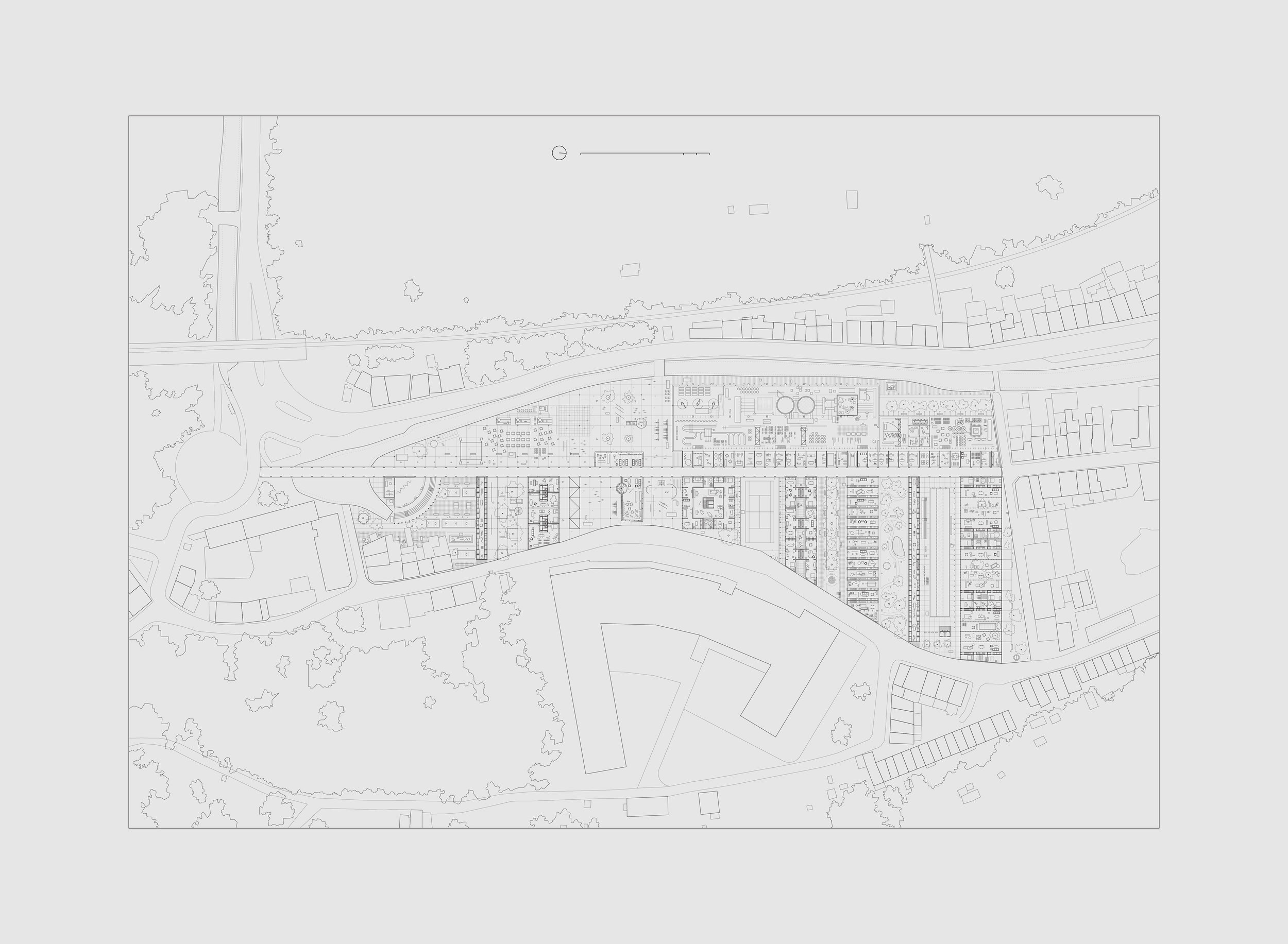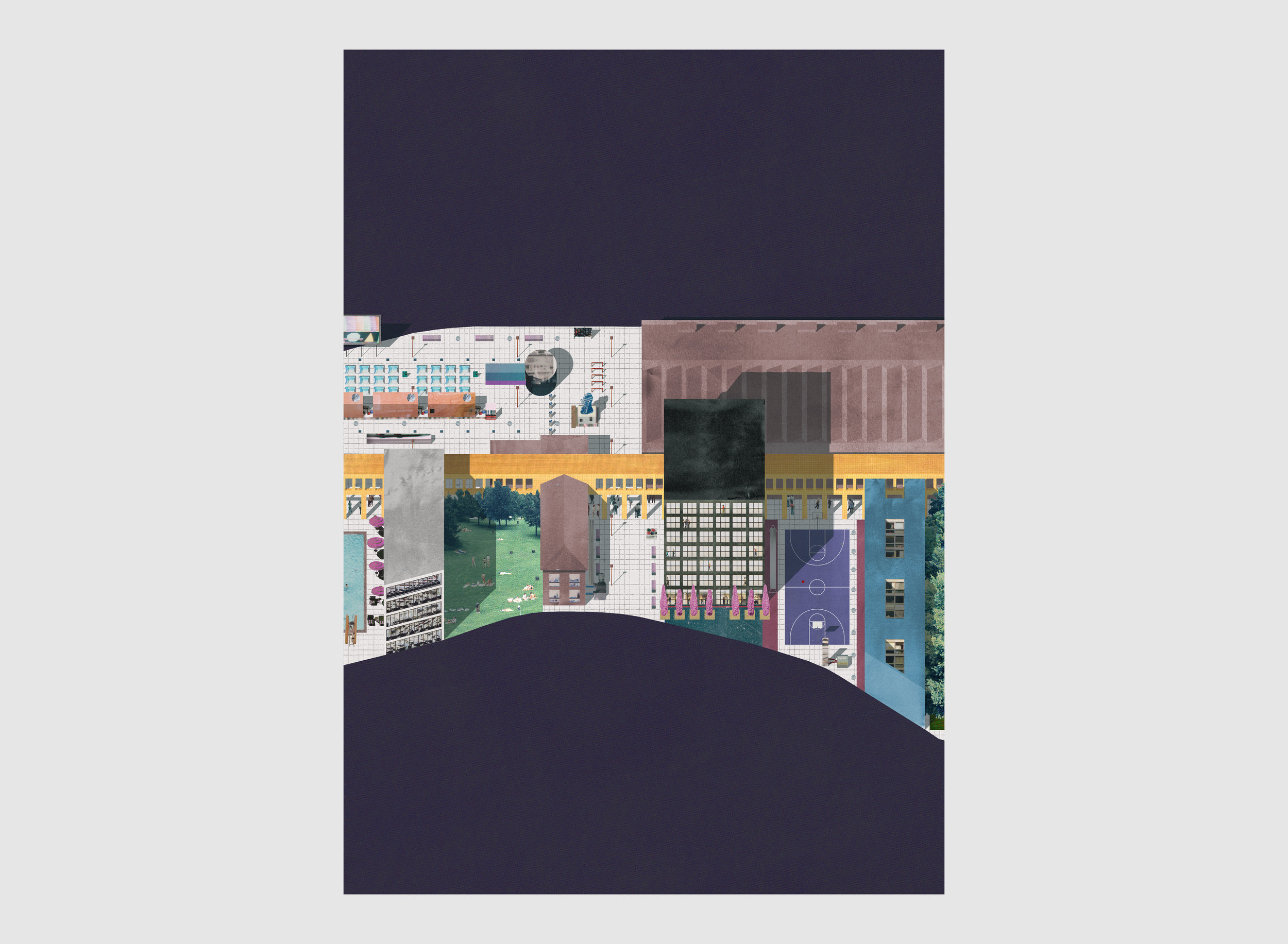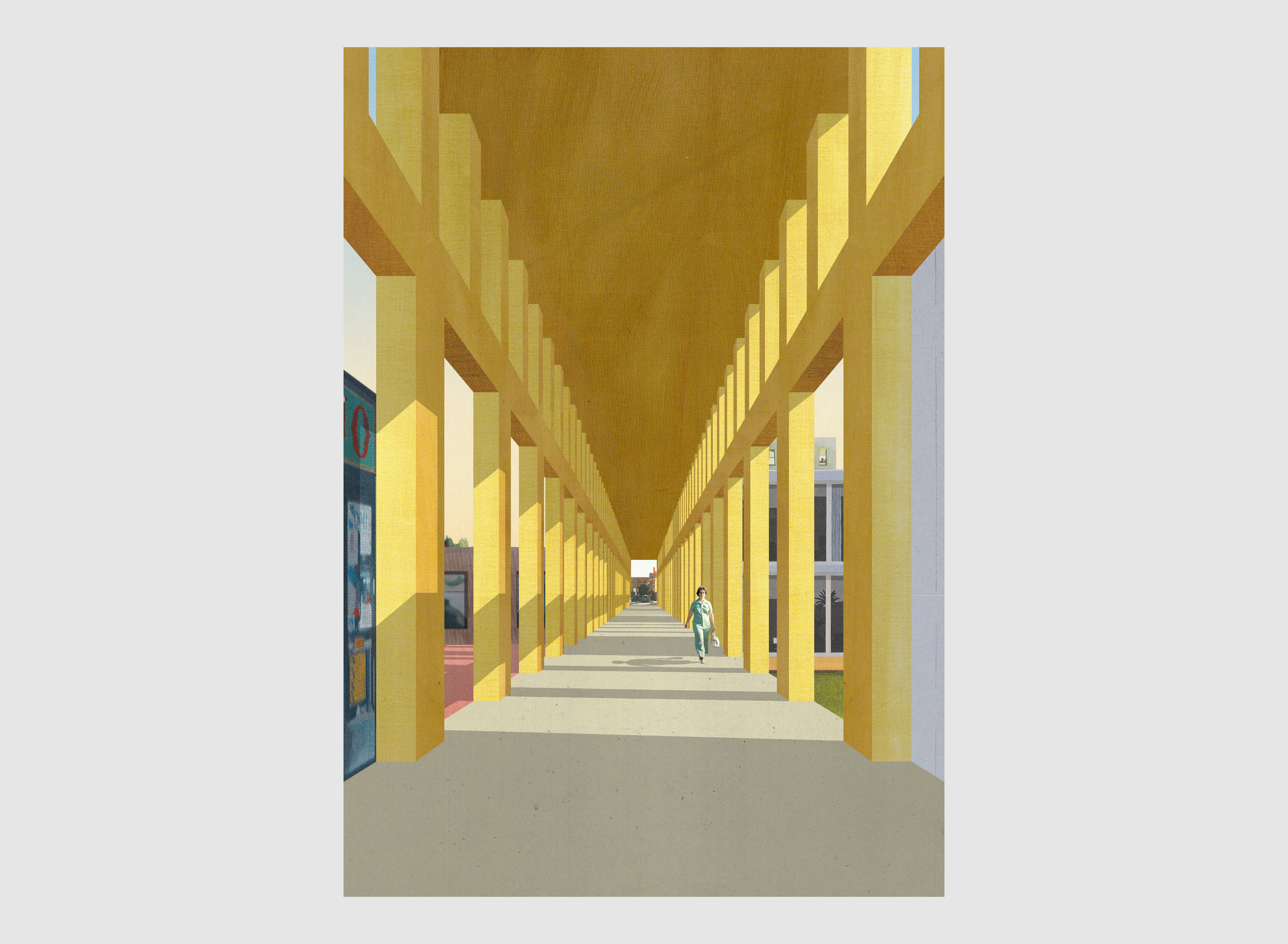GEN 12 - The Arcade Project
Huy (BE)
Housing Masterplan
2017, competition
The proposal is titled The Arcade Project and employs the arcade as an architectural gesture to frame and coordinate the forms of production that takes place on site. Huy embodies the ideal site for the implementation of a project in relation to contemporary productivity and production.
Huy, like many satellite towns all around Belgium, and Europe, are in dire need of repopulation. The project proposes the housing of a young generation of professionals, as way of diversifying the local demographics, away from accommodation, only for workers in the medical and energy sectors, and the elderly population. This diversification would also aid in activating a local economy.
This young generation of workers are increasingly disillusioned with typical work life, feeding into the growing pool of freelance workers. The term “working from home” has increasingly gain traction in recent years, becoming the default manner of production for young individuals who aspire to build something of their own. Domesticity, a traditionally reproductive space, has significantly overlapped with typical spaces of production.
The arcade creates an abrupt split of the site into two, questioning the possibility of a work/live division in contemporary modes of working. It runs along the entire length of the site, connecting the Southern valley of Huy to the city centre. It is an infrastructure of both bicycles and pedestrians alike; a creation of a new axis into the city. The service mains run along this infrastructure, elevated above the walkway. The arcade thus functions as not only circulatory, but also service backbone to the site.
The eastern half consists of a series of mixed residential typologies. Semi-detached, terraced, apartment housing, and dormitories. Programs pertaining to the function of life outside of traditional work hours exist between them; sports facilities, parks etc. The western half, contains working spaces of different scales, from individual units to more collective working areas. These are subdivided from the existing foundry building. To the south of the foundry, there will be a large open square that acts as an event space for the district.
While the two halves engage in the dialectics of the production and reproduction of life, the arcade, even as a device of this division, remains programmatically neutral. In an uncompromising state of stasis, it provides relief from the unending cycles of production that we experience in our quotidian lives.




