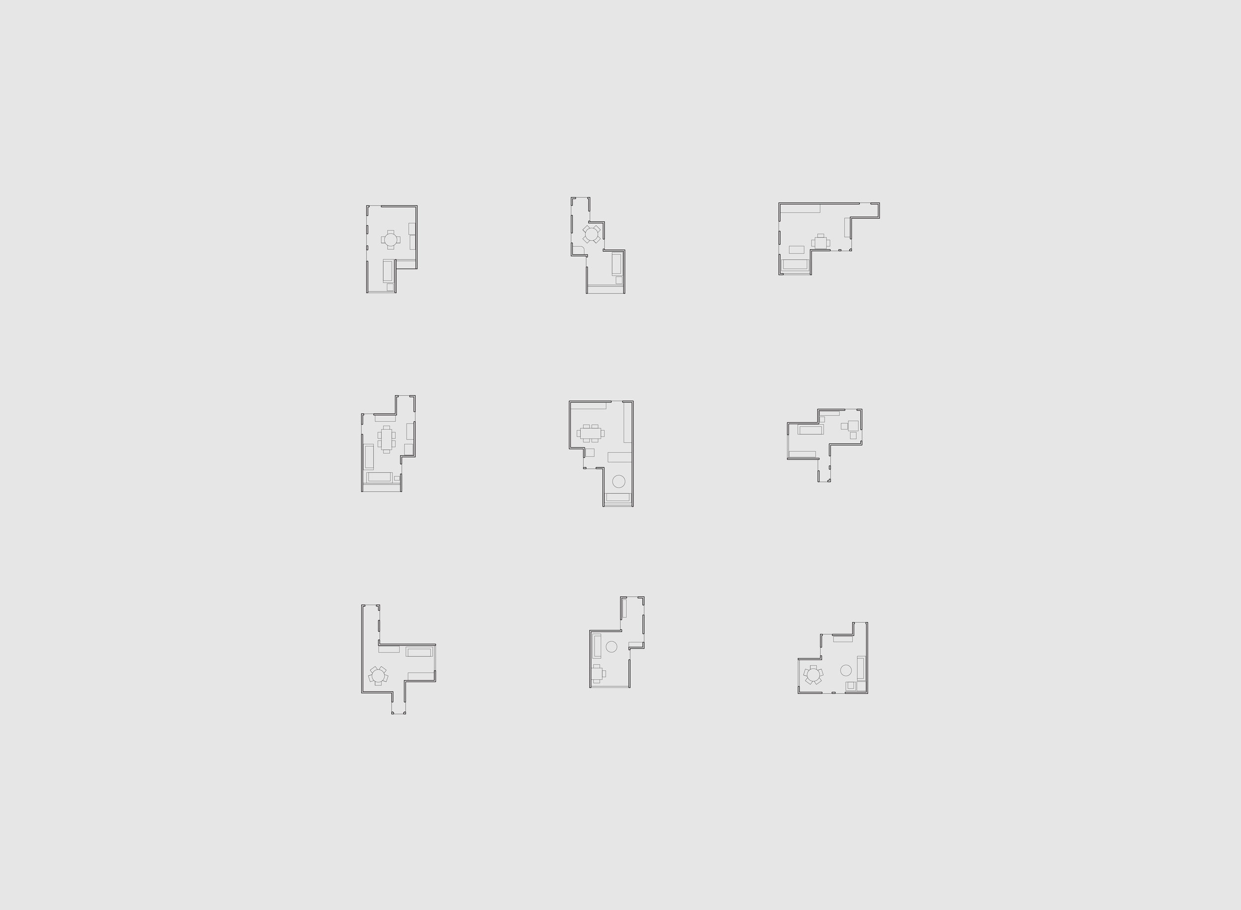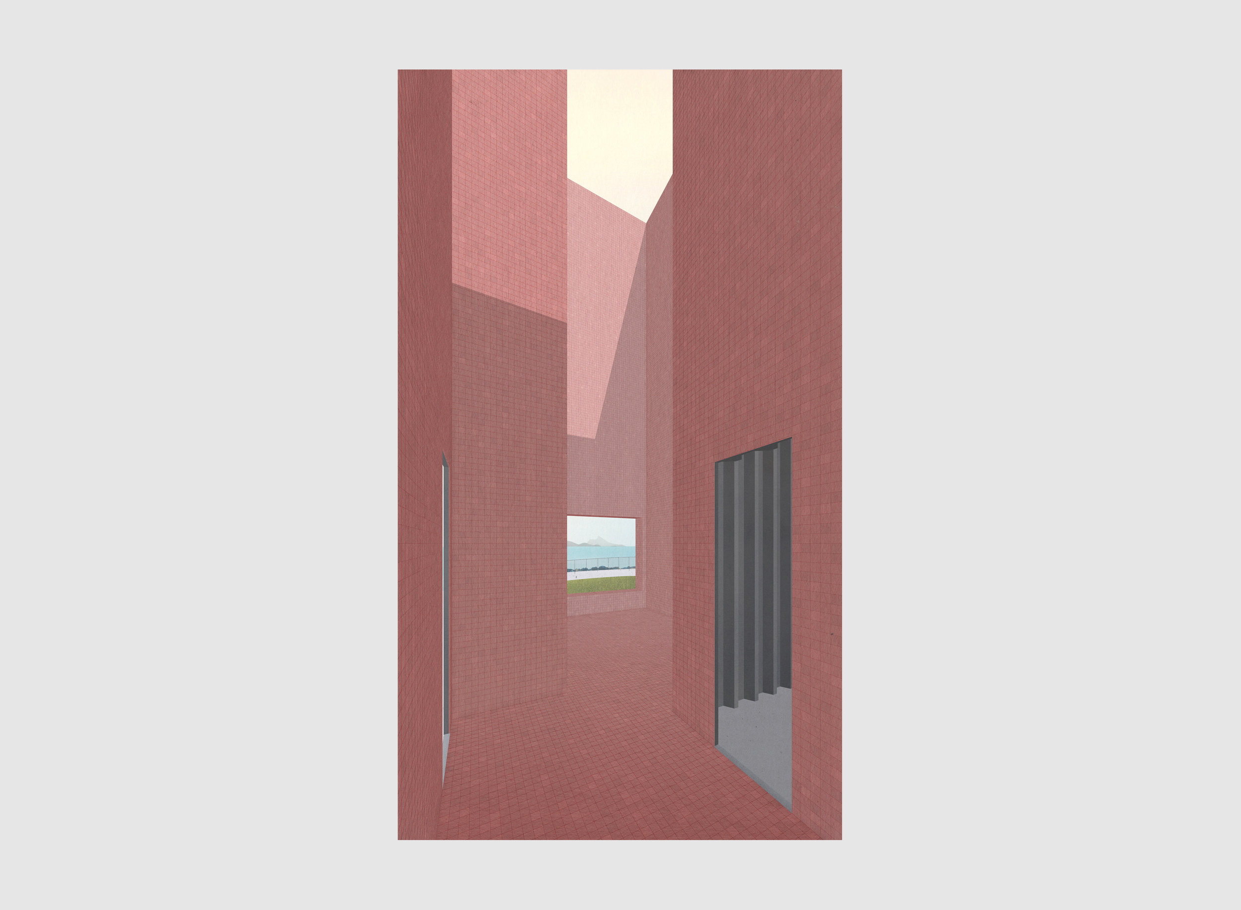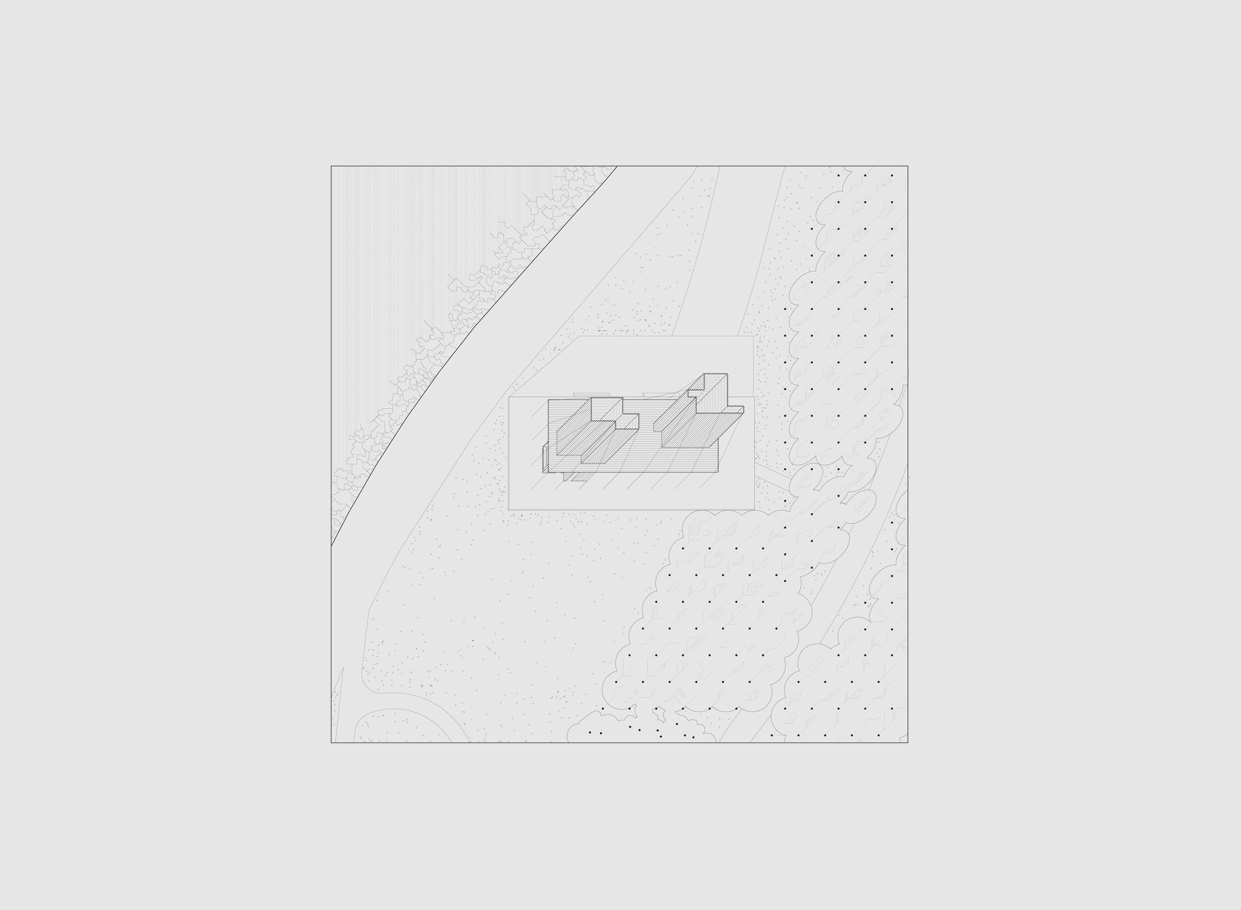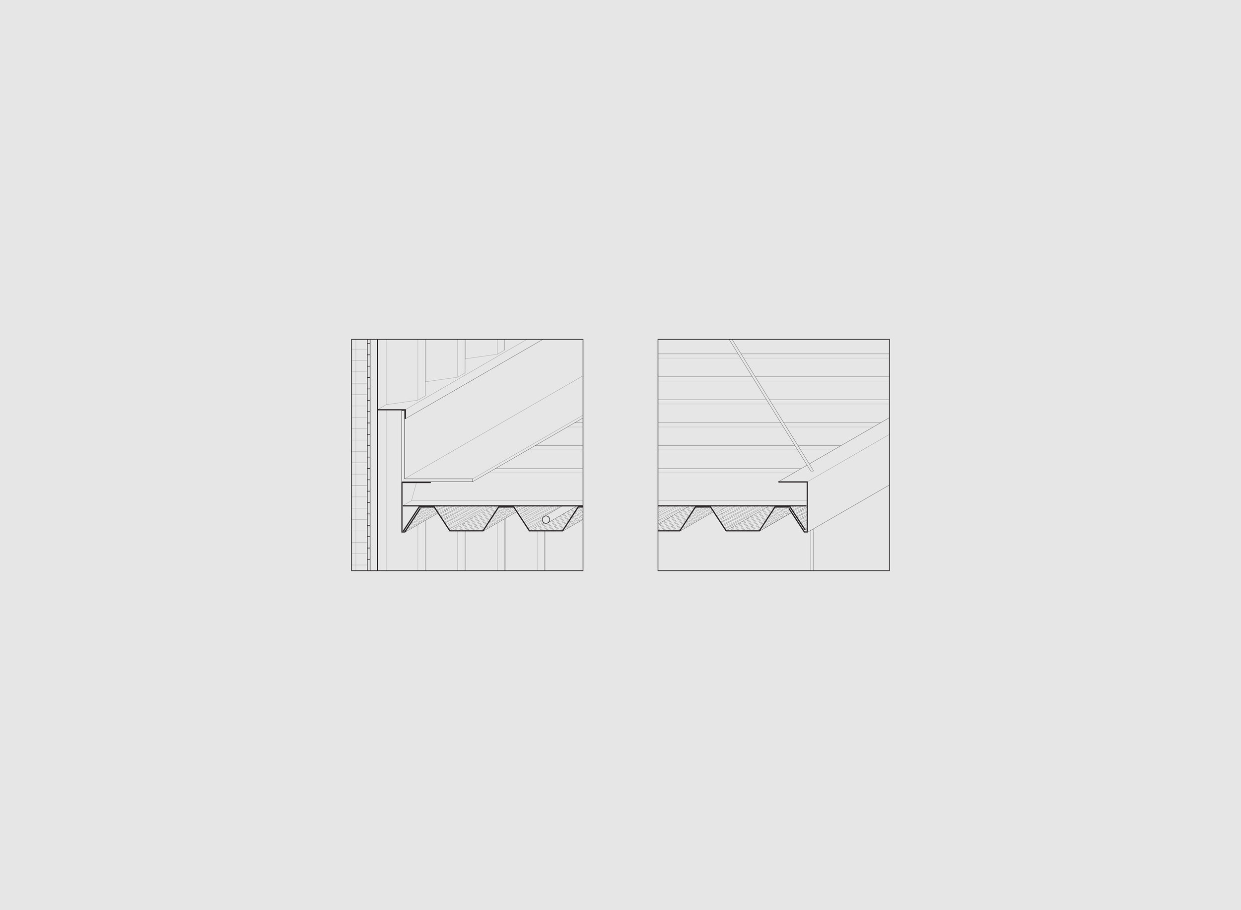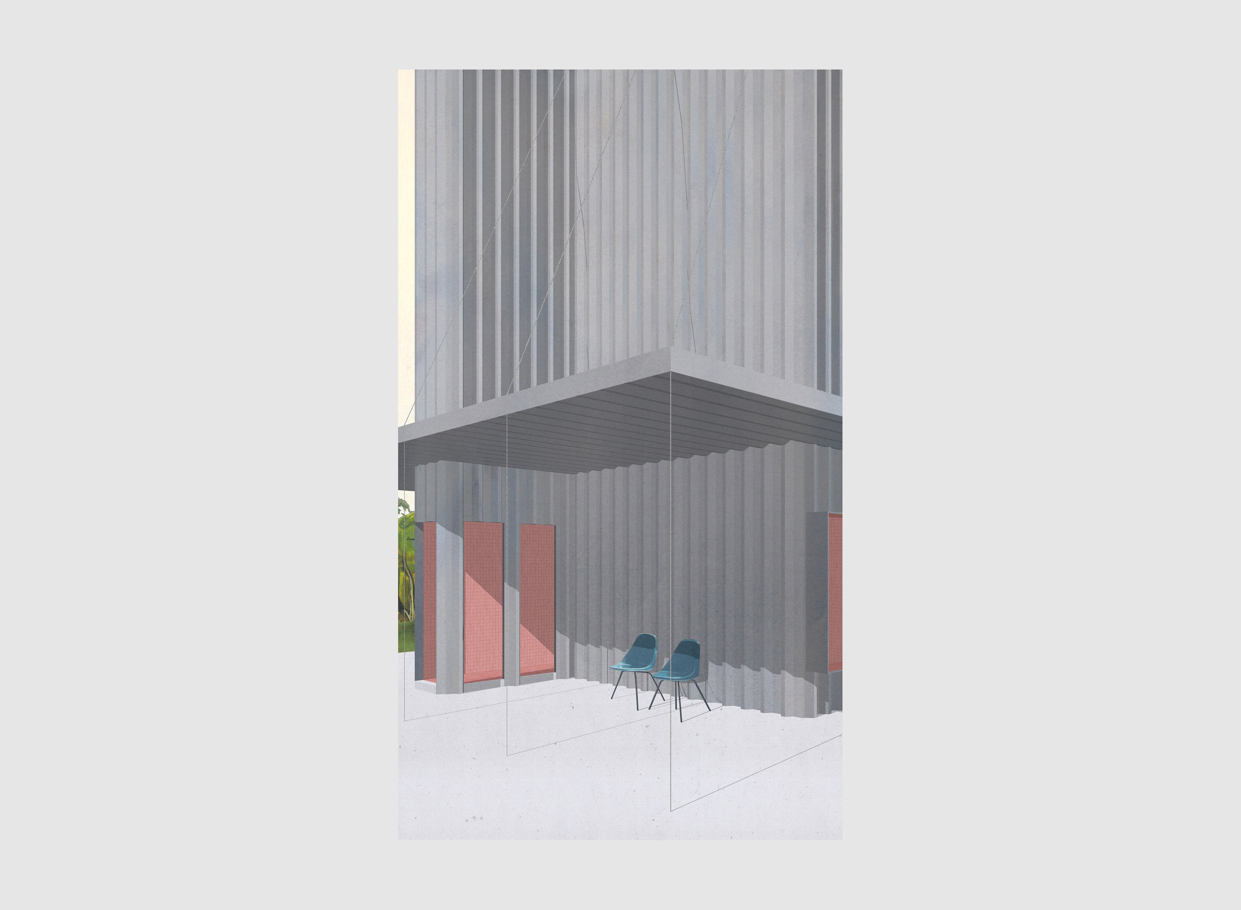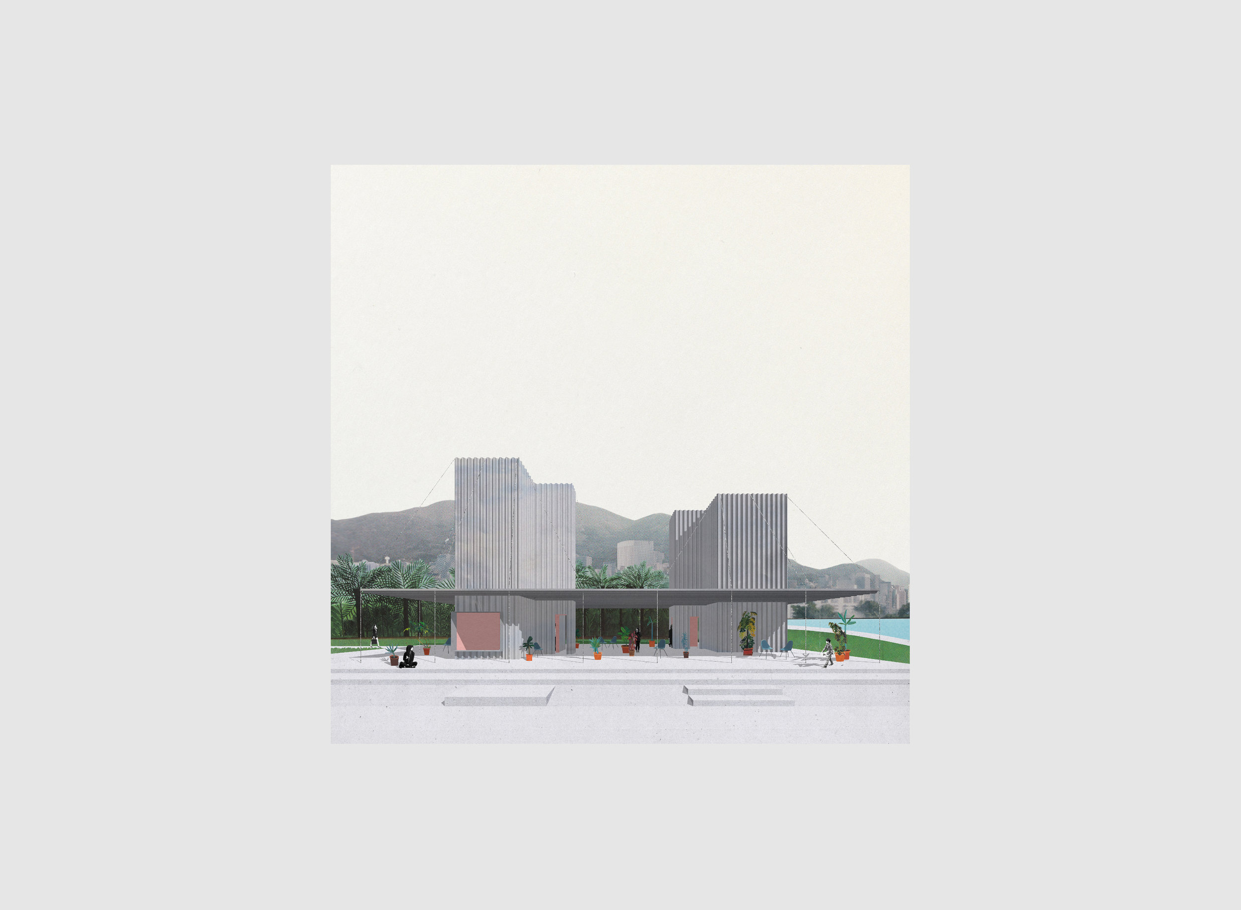GEN 13 - Daily Measures
West Kowloon Cultural District
Pavilion
2017, competition(honourable mention)
750 sqm
The proposal takes inspiration from the typology of the living room in typical Hong Kong domesticity. Extracted as the plans of the pavilion, the project seeks to question the relevance of the living room in quotidian lives lived.
2 of these geometries are extruded to a height of 9m, tiles typically used to clad apartment towers are lined within the interiors. This creates a surreal experience for visitors, simultaneously recognising the convergence of exterior and interior. The "living rooms" intersect a horizontal plane, that acts as cover for a large open space for public programmes and other activities. Formally, the building can be read as a tower/podium form, adding another layer or surrealism to the proposal.


